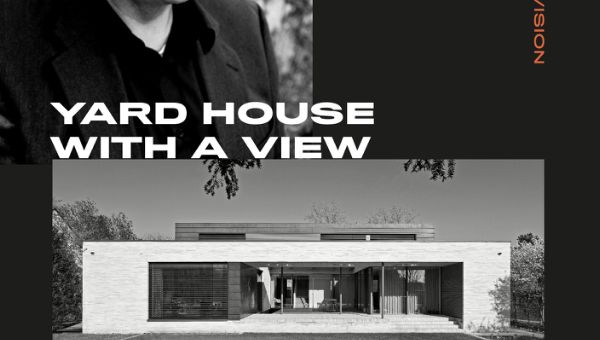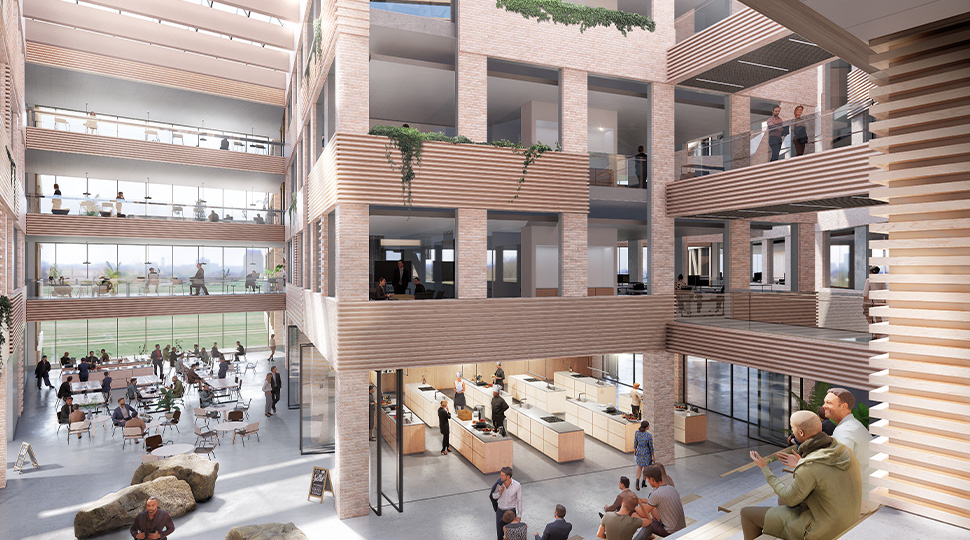
Danish Crown // A Sustainable Headquarters
Danish Crown's new headquarters is a tribute to traditional Danish farm buildings and village communities. The impressive complex is situated on a 12-hectare plot, and its harmonious design creates a dynamic work and innovation environment.The project is among the first in Denmark aiming to achieve DGNB's 'heart scheme', which emphasizes that the building should be healthy and pleasant for the employees to be in, with a special focus on air quality, thermal indoor climate, acoustics, visual indoor environment, and architectural quality.
Watch the movie about the new headquarters
We got a unique insight into the creation of the new headquarters. Watch our film where we follow Mikkel Frost - Founding Partner in CEBRA Architects - and hear his thoughts behind the unique design.
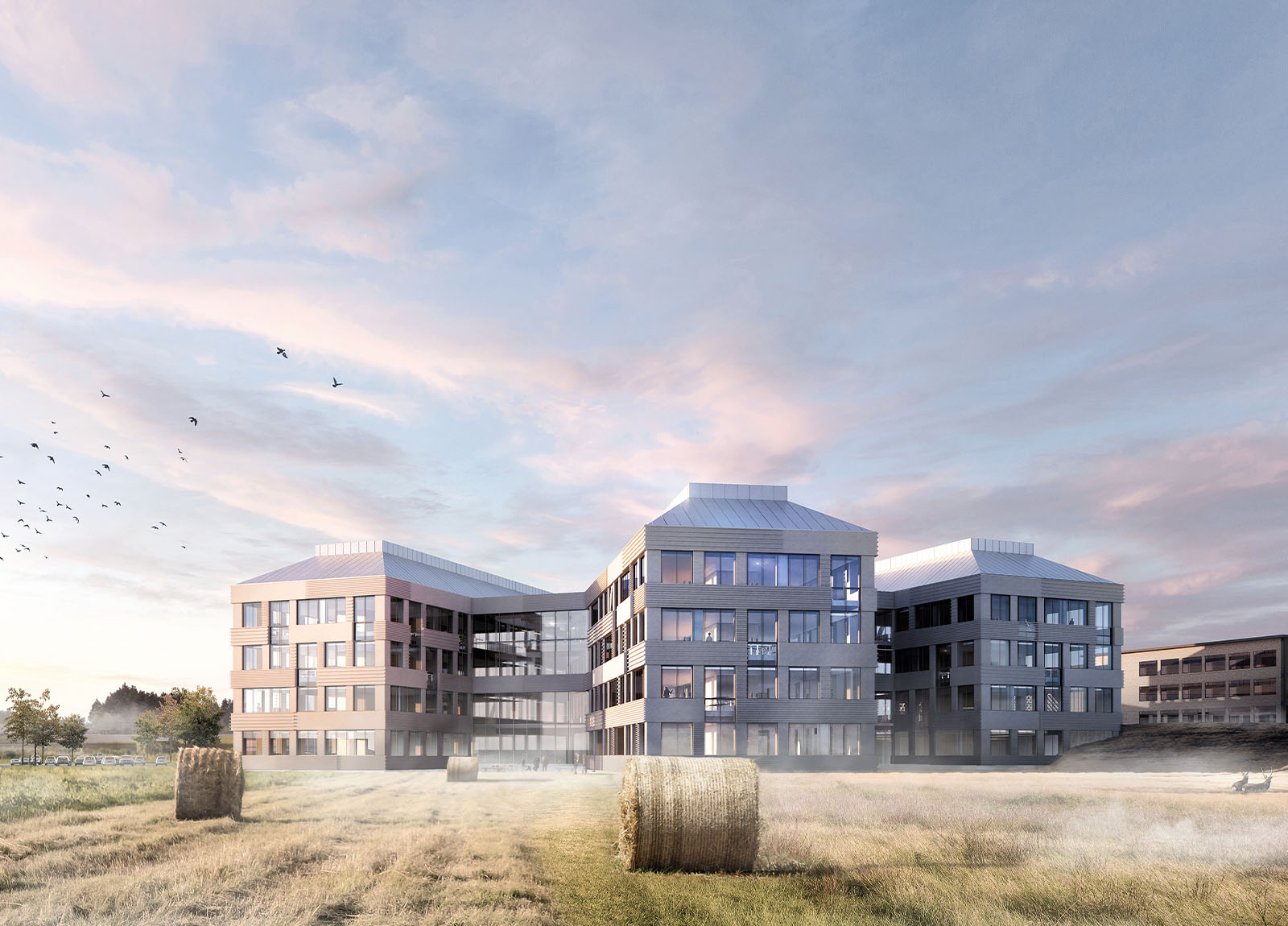
"Sustainability should be reflected in everything we do. That's the case when we aim for our entire value chain to be climate-neutral by 2050. Therefore, it is crucial for us that the new construction also meets the highest standards in sustainability."- Preben Sunke, Group COO - Danish Crown
Throughout the entire process, it has been important that the new construction aligns with Danish Crown's sustainability agenda, and therefore the building should also be able to achieve the DGNB gold certification. This sets high demands on the choice of materials.
In the facade, a specially developed brick with a low CO2 footprint from the GREENER series has been used. For the production of GREENER products, only biogas and electricity from wind power are used, which significantly reduces the product's environmental footprint and enables the ambitious sustainability certification.
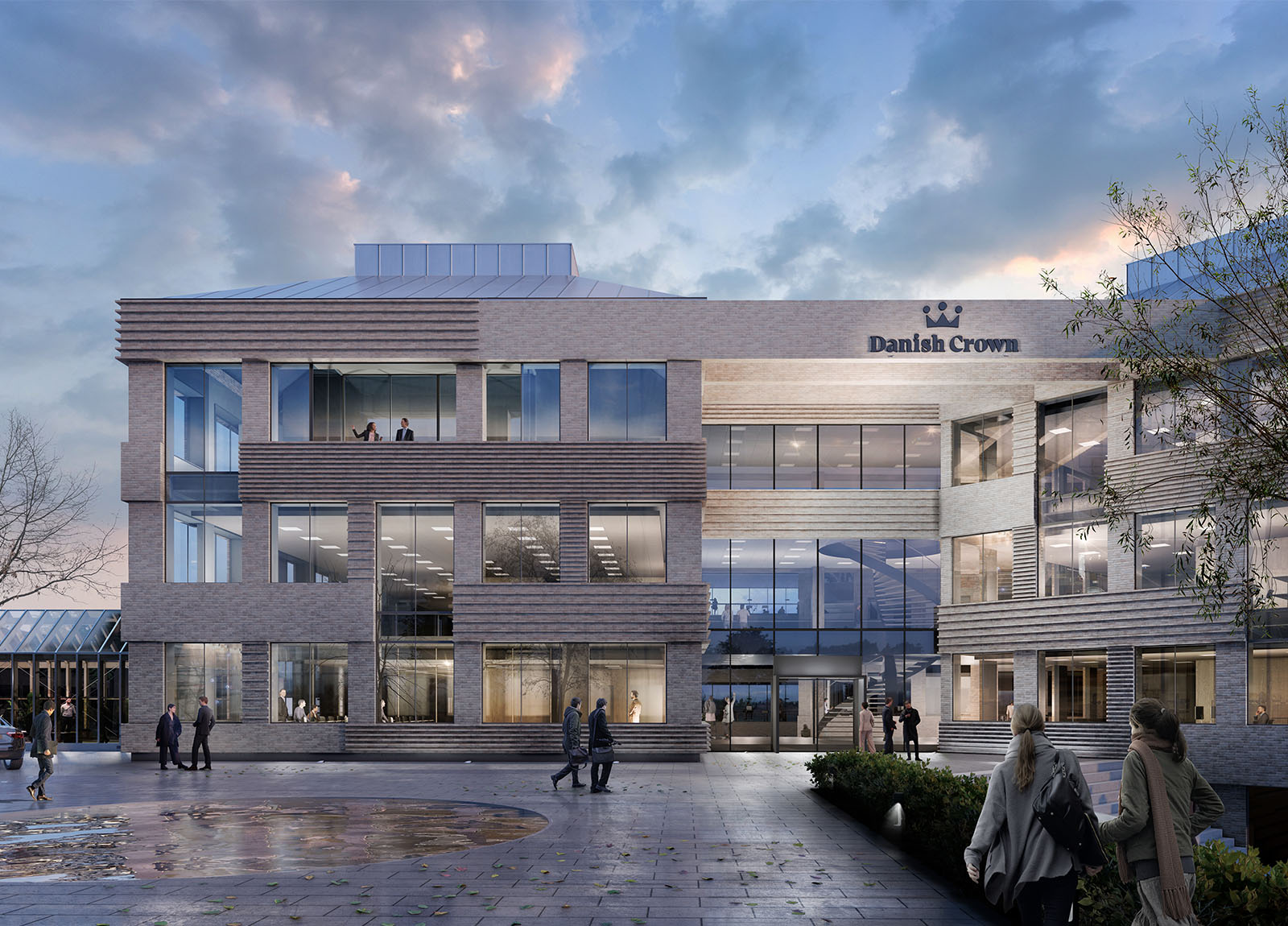
110,000 kg CO2 Savings with GREENER
A total of 225,000 bricks were used, and the savings in CO2-equivalents are as follows:
Total emission with GREENER = 225,000 * 0.26 = 58,500 kg CO2-eq
Total emission Generic = 225,000 * 0.75 = 168,750 kgCO2-eq
The calculation shows a saving of over 110,000 kg CO2-eq – when compared to generic brick values.
Learn more about GREENER here >>
About the Architecture
The building's architecture draws upon the well-known structure of Danish farm buildings with solid masonry, saddle roofs, and high ridge. Three wings are carefully combined on one side, creating a welcoming main entrance and opening up to the vast northern landscape. This arrangement, reminiscent of a village square, serves as a visual reminder of the community spirit of Danish villages.
The main square serves as the heart of the building and acts as a gathering point with communal facilities such as a canteen, display kitchen, and an employee store. This central core is interconnected across the wings through open bridges and staircases, creating a figure-eight movement and connecting work areas across the four floors.
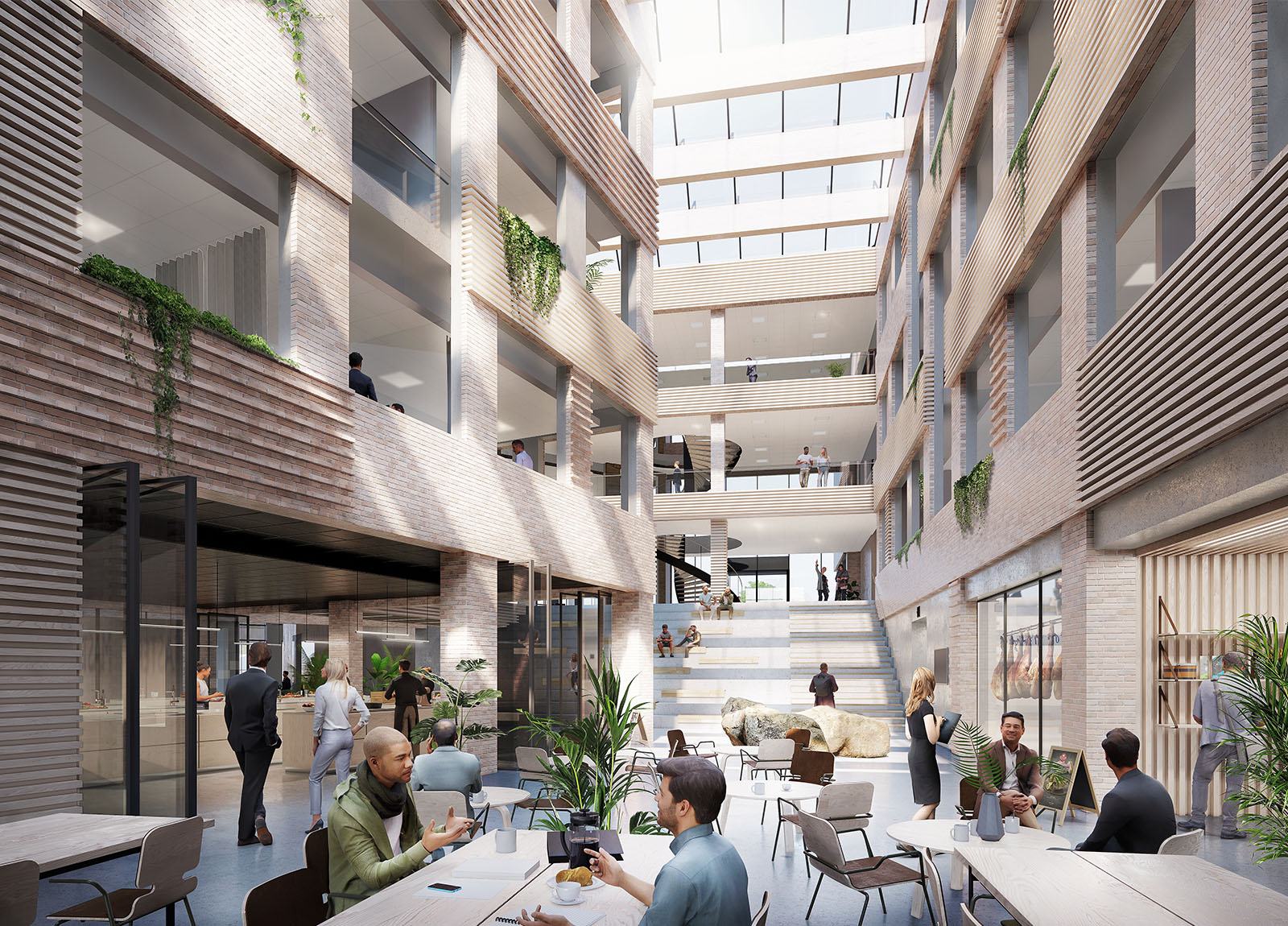
The World's 'possibly' Longest Brick Beams
To realize the design from CEBRA Architects, the engineers had to set an internal record. Over the entrance – between two of the domicile's wings – large brick beams span.
These are the longest brick beams from our prefab department (Carlsberg) to date, with a length of 16.2 m and a clear span of 15.8 m.
The largest of the brick beams has a clear span of 16 meters and the second one of 13 meters.
The beams have a height of 25 courses = 1654mm and a depth of 4 bricks. They span freely for both horizontal and vertical load and are executed as prestressed brick beams - without a core of concrete or embedded steel profile.
The beams are executed as U-beams with a depth of 47cm and with embedded grid reinforcement between the two flanges.
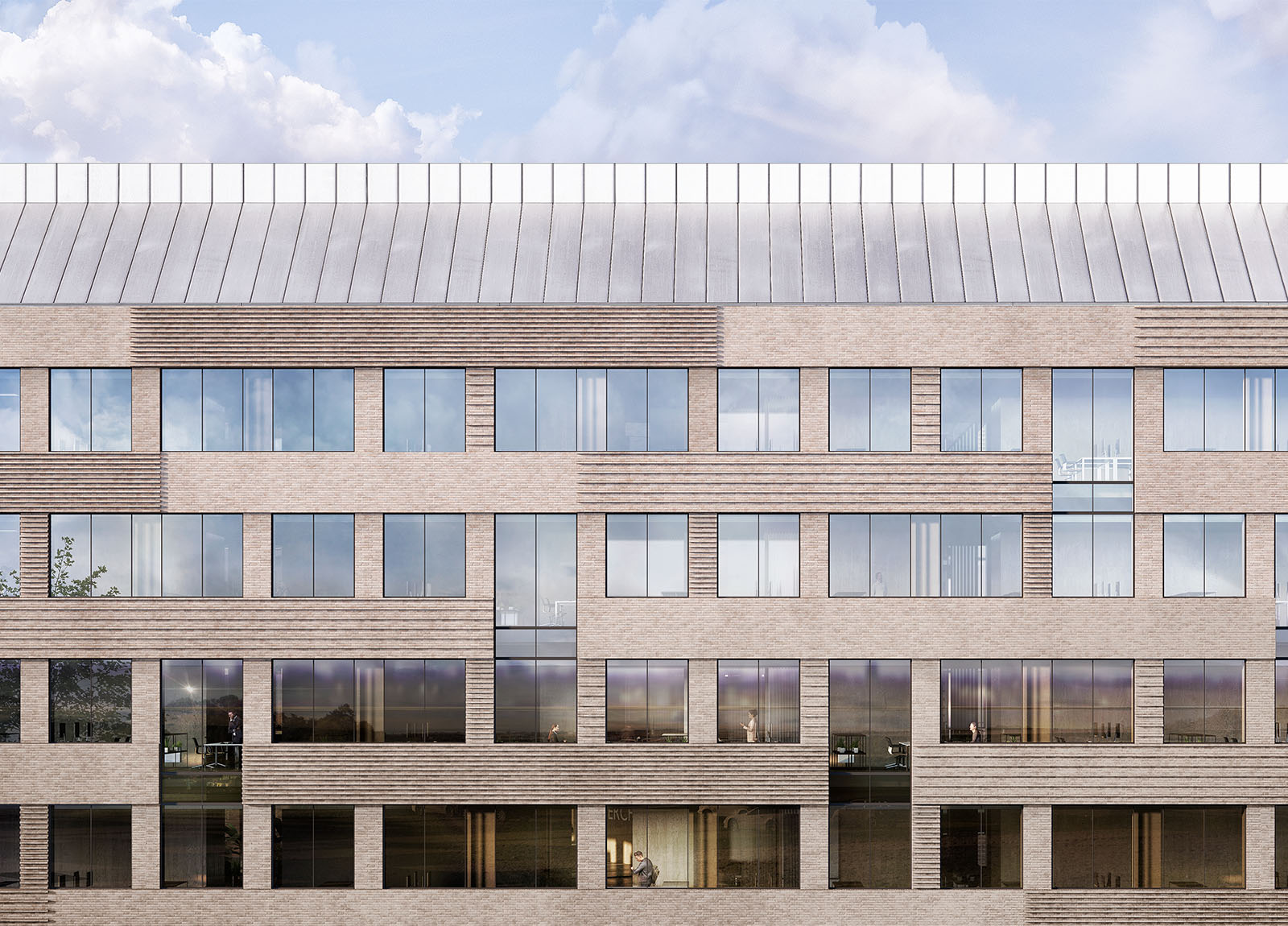
About the DGNB-Heart
The DGNB Heart is launched as an integrated part of DGNB, which is a German-developed certification standard for sustainable commercial construction, now adapted by DGNB Denmark.
The DGNB Heart is integrated with the DGNB certification and consists of criteria grouped into 5 "heart chambers":
Air quality – including emissions from materials.
Thermal indoor climate – including temperature and draft.
Acoustics – including reverberation times and sound insulation.
Visual indoor climate – including the quality of natural and artificial light.
Architectural quality – including views and outdoor spaces.
If you'd like to learn more about this project, or if you need advice on sustainability or brick constructions, we'd love to hear from you. Write to info@randerstegl.com // Or reach out to us here >>




