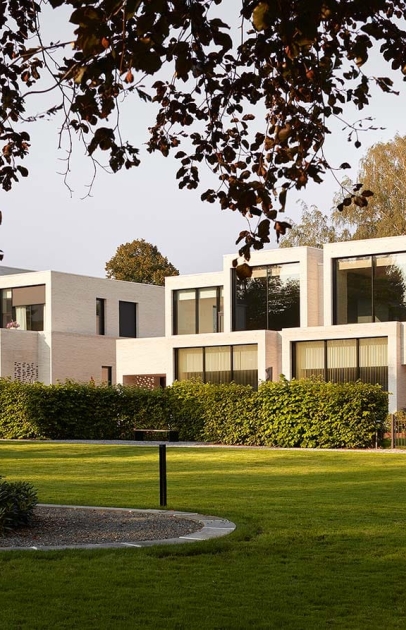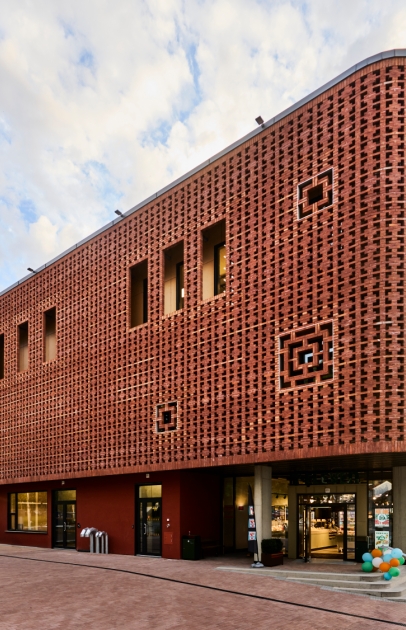Prefabricated brick elements
At Carlsberg BjælkerTM, we design, produce and deliver high-quality prefabricated brick elements for extraordinary architecture. Our range includes beams, lintels, wall elements, arches, ceilings, consoles, soldier courses, rowlock courses, and accessories – all crafted to meet the highest demands of modern construction.
A defining feature of our prefabricated brick constructions is the exceptionally high brick volume. We retain at least 80 % of the brick’s original volume, avoiding the use of concrete and steel cores. This ensures that the brick construction naturally integrates with the rest of the masonry, eliminating the risk of cracks or flaking.
Each of our products is prefabricated to the highest standards, ensuring fast installation and long-lasting performance – eliminating the risk of cracks or flaking.
-(0-00-55-09).png&compression=100&width=479&height=640&crop=7&x=20&y=-10)


-(0-02-06-06).png&compression=100&width=406&height=630&crop=7&x=8&y=70)