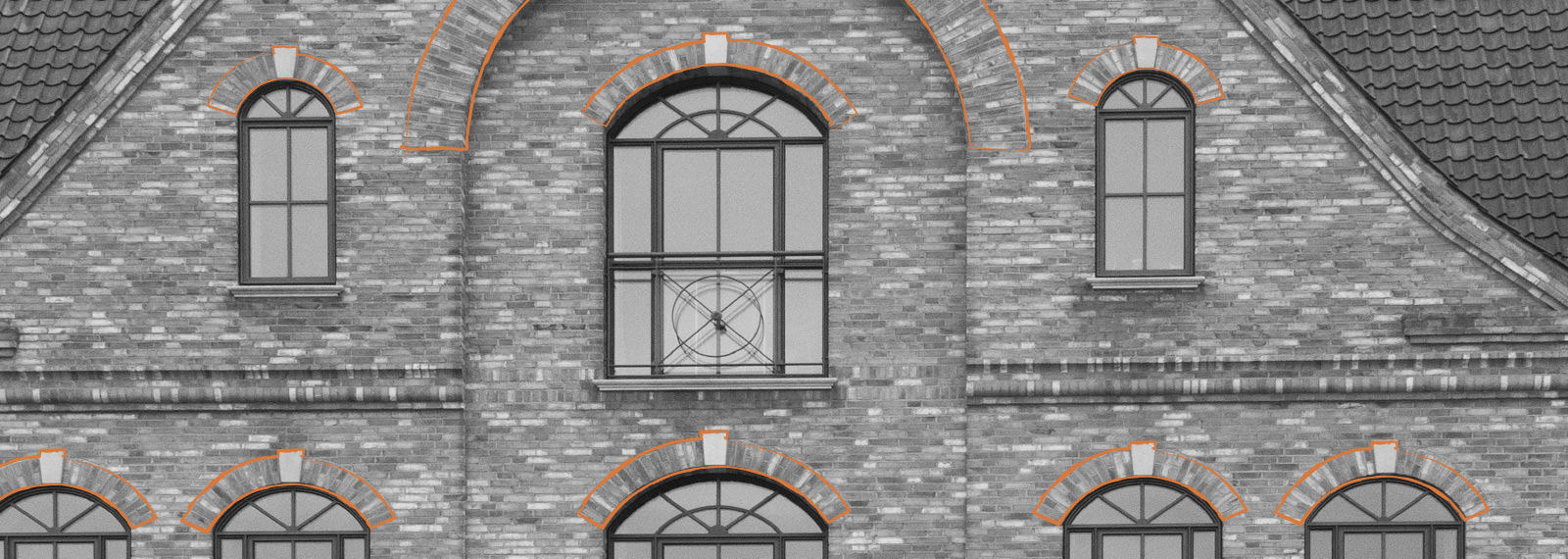ARCHES
THE PRE-FABRICATED ARCHES FROM CARLSBERG BJÆLKER™ ARE USED EITHER AS TRADITIONAL ARCHES, OR AS ARCHED BUILDINGS WITH SUPPORTING BEAM FUNCTION.
A pressure arch is normally set as a traditional stitch, applied upon the crossbar an oblique pressure, and makes requirements upon the surrounding masonry that during construction with beam function it only gives vertical forces, just like a beam.
Pre-fabricated arches are quite consistent and enable a quick and efficient building process, which also saves time on site. Arches may be produced in all forms - based on demand, stitch arches, round arches or parallel arches are available.
SOLUTIONS WITH BRICK ARCHES
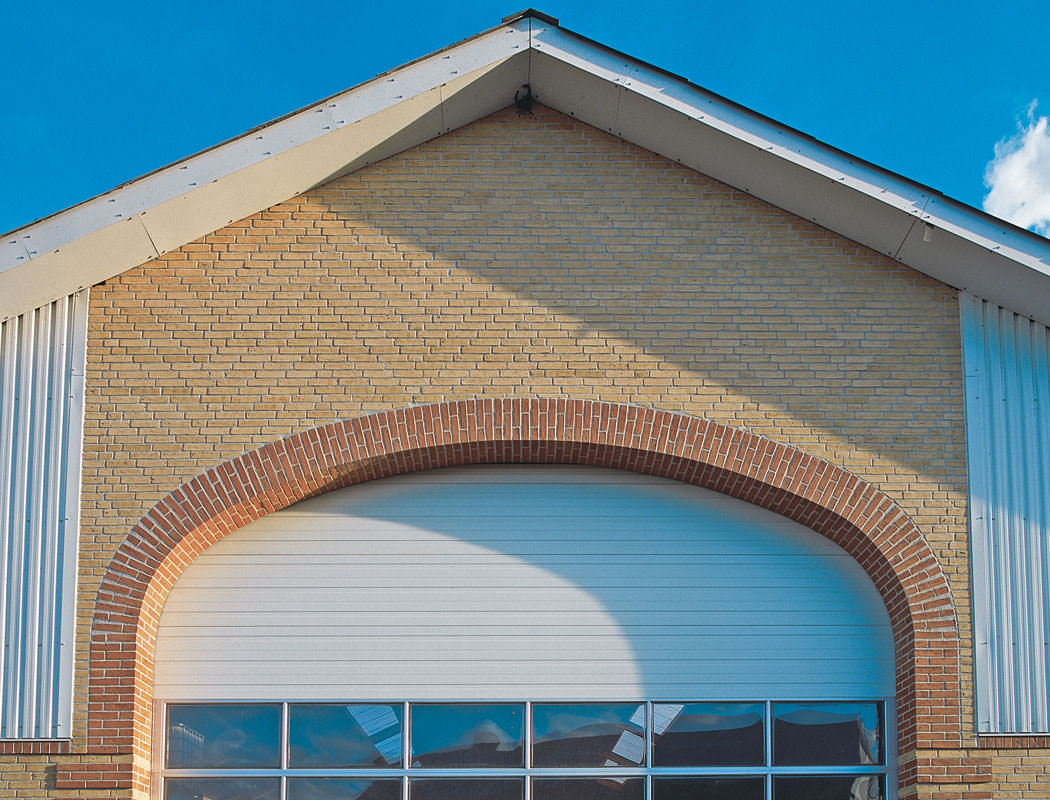
The 3-point jack arch is generally familiar from classic architecture. The geometric form is determined through the measure of capacity and the chosen height of the arch. The load capacity of the 3-point jack arch is not optimal, but the arch can still be used in many cases. This 6 metre wide 3-point jack arch was fitted in an agricultural building.
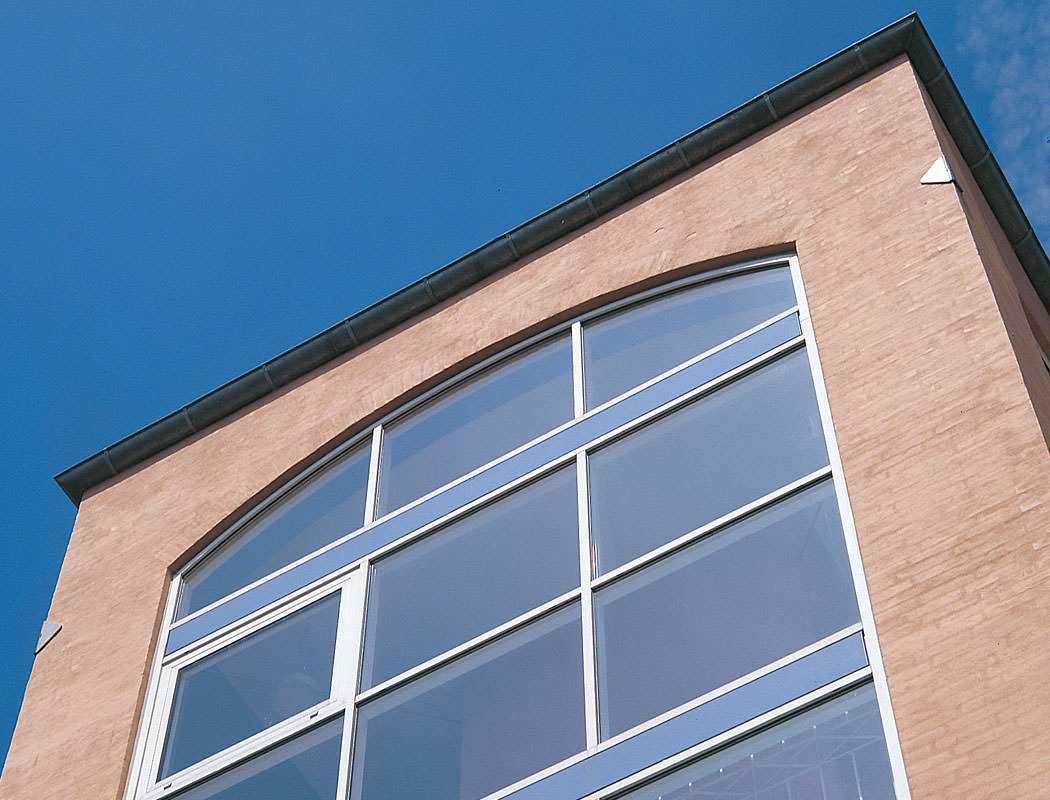
The arch was created as a jack arch with horizontal abutments. It will be embedded up to the arch element, over which a paper layer is embedded to retain humidity. Over the paper layer there is a pre-stressed double-layered lintel embedded. In this system, the arch element is designed to be self-supporting, just like the lintel and the brick-built section.
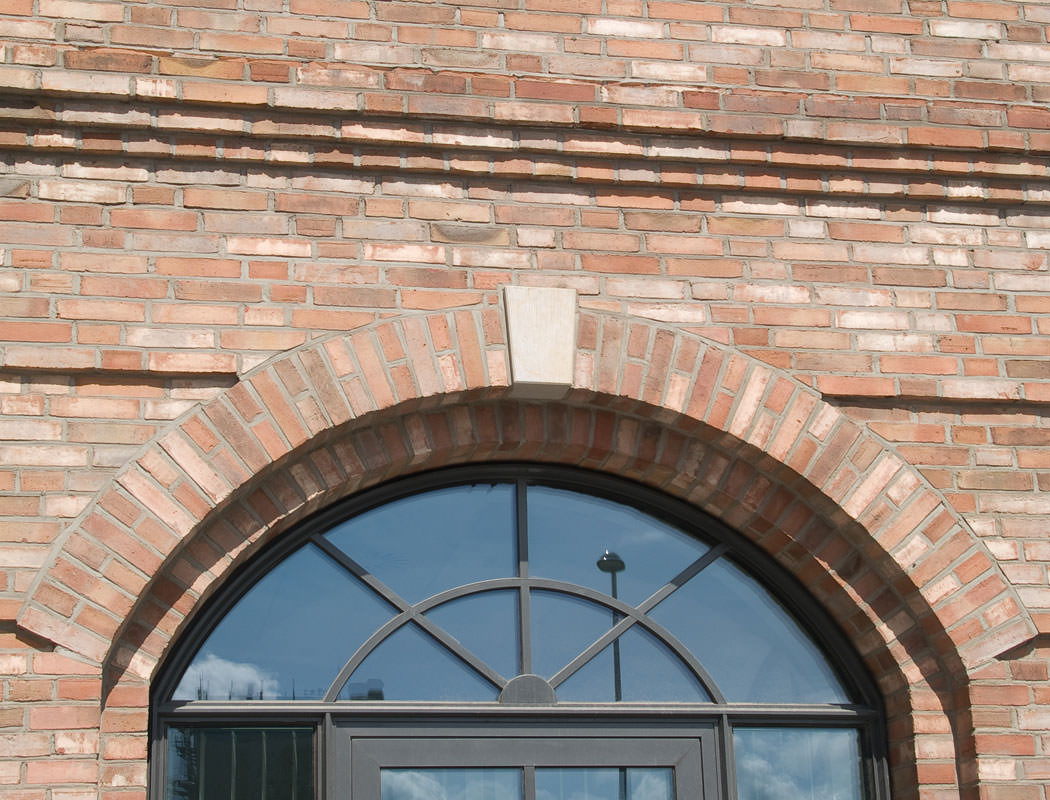
New building in a classic style with arched rises over all windows. The arches with accentuated light end bricks are produced as pre-fabricated brick elements.
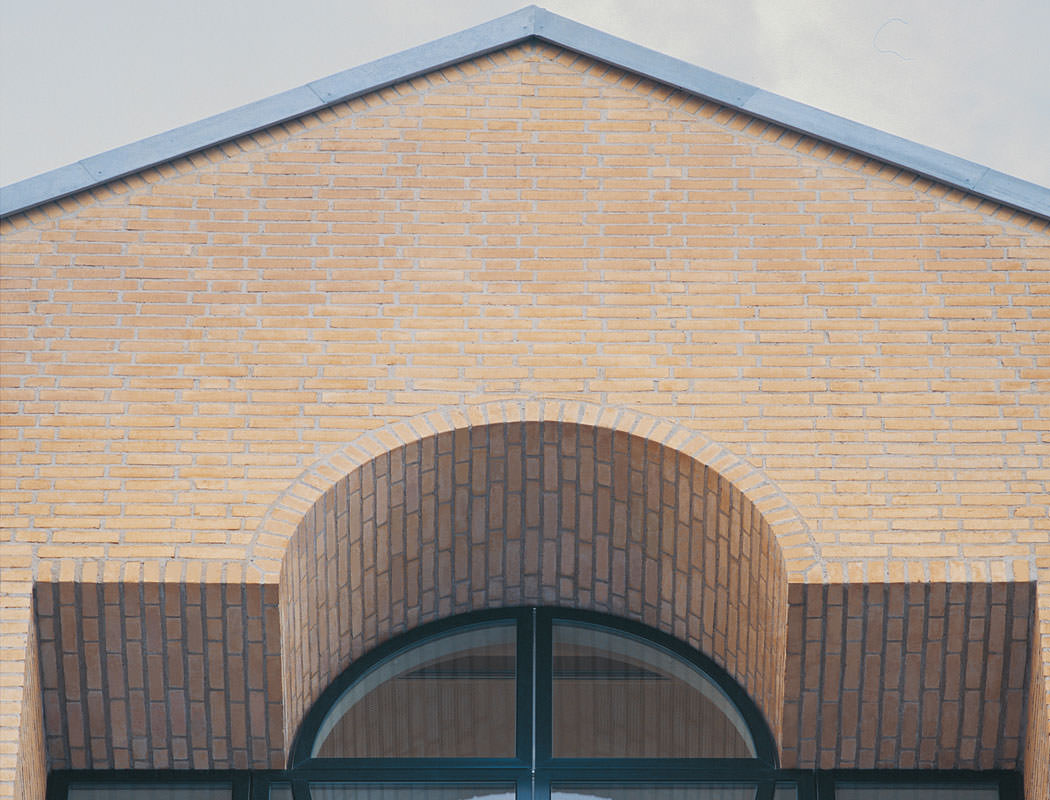
The arch element is produced as an element, which means that the horizontal edges and the arched section are a joint element. The element has is 1.08 m thick and has abutments embedded horizontally on the side edges. A protruding reinforcement is embedded on the surface of the arch that serves as a mounting on the structure behind it.
REQUIREMENTS, CALCULATIONS AND QUOTES
Do you need advice, or would you like to receive a quotation for your estimate? Kindly contact our consultants or send us your material.
If you're sending us sketches in electronic format, please make sure that:
- The material is in PDF format, the dimensions are mentioned on the sketch, and any other additional sketches may be sent in DWG format.
- The data should contain a plan, a sectional drawing and a façade sketch.
- Other data may be sent in an e-mail, or attached in a Word file.
Kindly send your materials or questions to:
E-mail: carlsberg@randerstegl.dk
Phone +45 87 11 45 11
Fax +45 87 11 45 10
SKETCHES ON PAPER
Sketches on paper may be sent via post to the following address:
Randers Tegl
Carlsberg Bjælker
Tindbækvej 16
DK-8830 Tjele
Denmark
