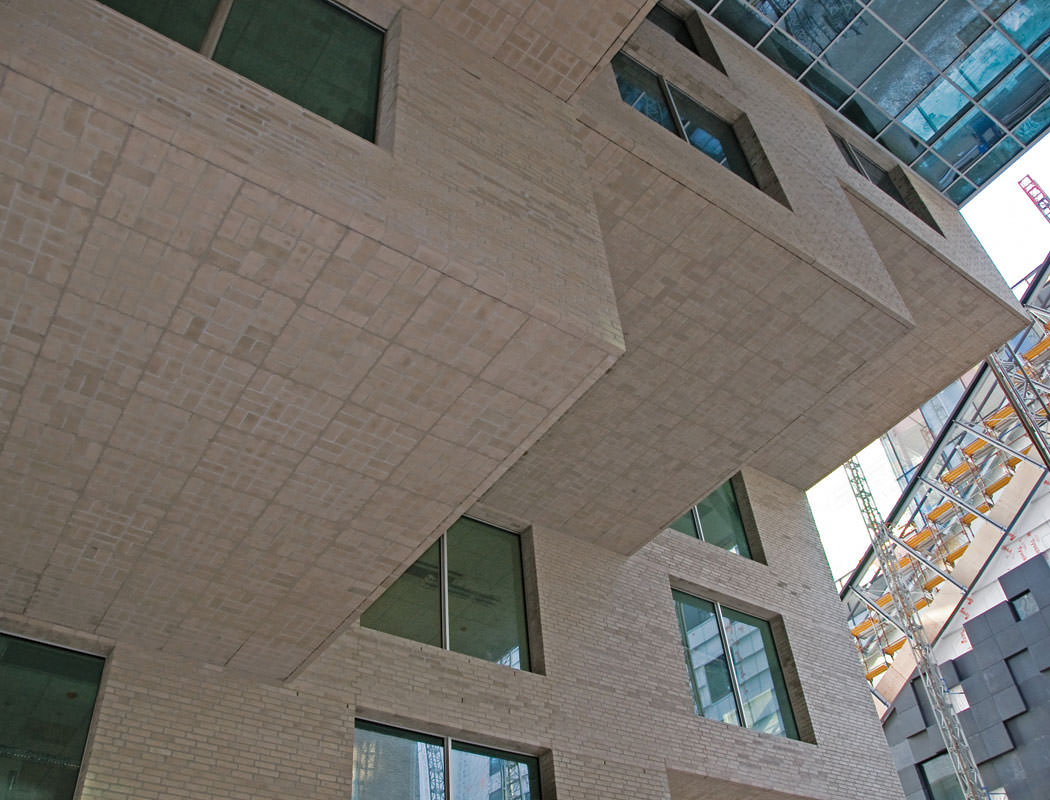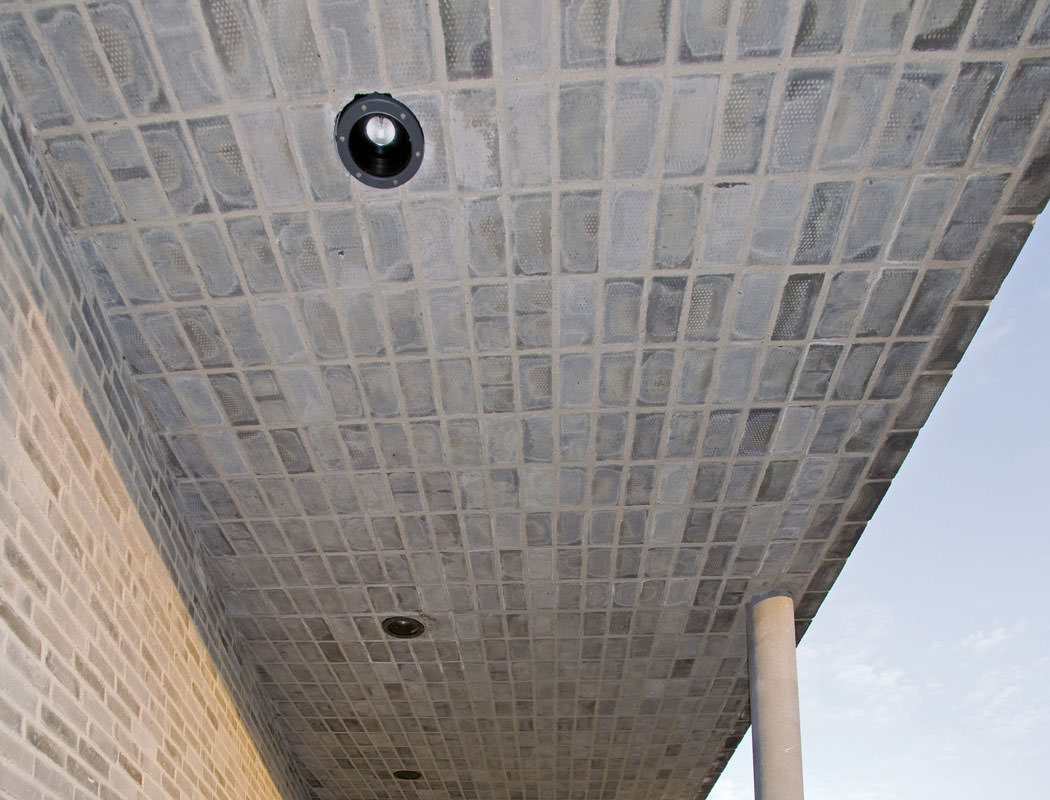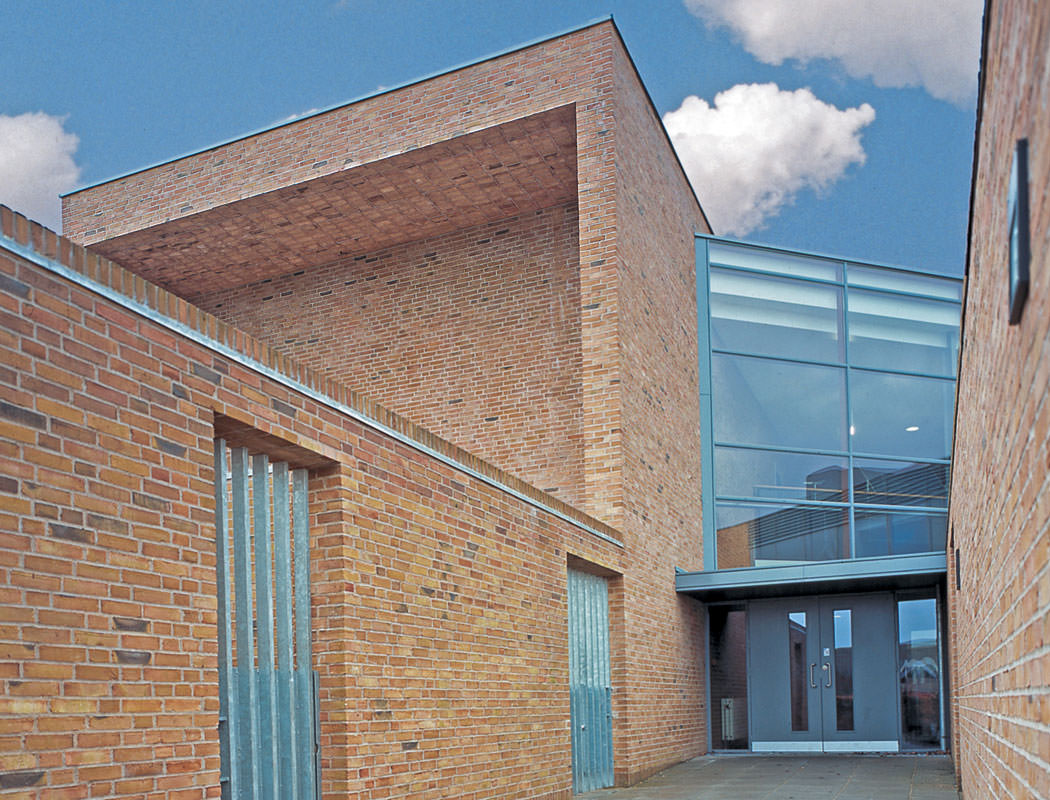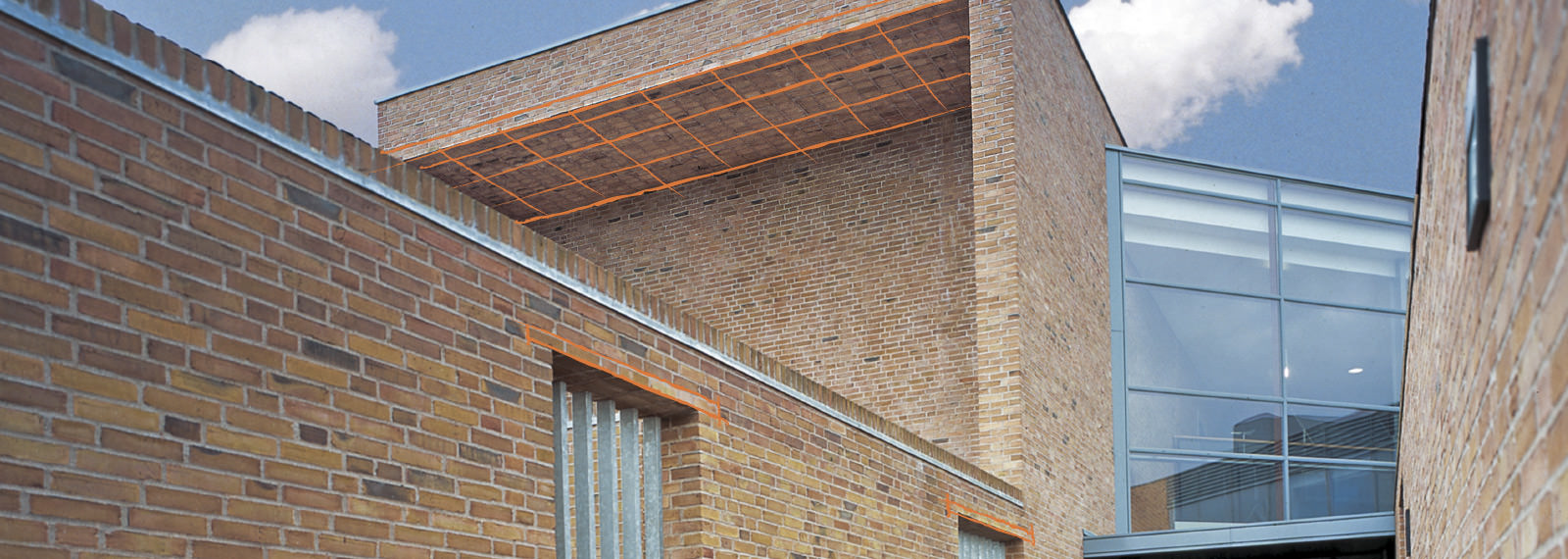CEILINGS
BRICK CEILINGS FROM CARLSBERG BJÆLKER™ ARE PRODUCED IN SIZES THAT SUIT EACH PROJECT. THE MOUNTING SYSTEM IS DETERMINED SPECIFICALLY FOR EACH PROJECT. THE CEILING CAN BE INTEGRATED WITHIN A CONCRETE OR A STEEL CONSTRUCTION.
Normally, the bearing surface of the brick is chosen as the visible side, but it can also be changed on request. The height normally corresponds to an ordinary brick thickness.
Brick ceilings can be delivered with ready-made joints in the same colour as the joint mortar, or, on request, in coloured dry mortar. Should it be joined between the ceiling elements, expansion joints are integrated, like in traditional masonry, but at larger distances of approx. 12-15 m.
SOLUTIONS WITH CEILINGS MADE OF FACING BRICKS

The coating of ceilings indoors and outdoors has been made with facing bricks. For the new DnB Nors headquarters in Oslo, Randers Tegl has supplied 600,000 RT 540 Pantheon for masonry and 400,000 RT 540 Pantheon for a. o. 5,725 lfdm. brick beams, and 1,400 qm brick ceilings pre-fabricated at Carlsberg Bjælker™, as well as 100,000 grey pavers for balconies and pathways.

The covering of ceilings, indoors and outdoors, has been made using facing bricks.

The covering of ceilings outdoors has been made with facing bricks. The structure was made in 5-brick wide (59 cm) and 2.35-m long sections. The brick sheets are produced with the help of the tension technique and were mounted under a concrete layer with hinges and bracket anchors. The element that builds the passage between the ceiling and the front is a 3-layer brick beam which is anchored with the help of brackets.
REQUIREMENTS, CALCULATIONS AND QUOTES
Do you need advice, or would you like to receive a quotation for your estimate? Kindly contact our consultants or send us your material.
If you're sending us sketches in electronic format, please make sure that:
- The material is in PDF format, the dimensions are mentioned on the sketch, and any other additional sketches may be sent in DWG format.
- The data should contain a plan, a sectional drawing and a façade sketch.
- Other data may be sent in an e-mail, or attached in a Word file.
Kindly send your materials or questions to:
E-mail: carlsberg@randerstegl.dk
Phone +45 87 11 45 11
Fax +45 87 11 45 10
SKETCHES ON PAPER
Sketches on paper may be sent via post to the following address:
Randers Tegl
Carlsberg Bjælker
Tindbækvej 16
DK-8830 Tjele
Denmark



