Projects
Welcome to our universe of inspiration. Architecture is all about the cross-pollination of materials, creative ambitions and visions. Take an inspirational deep dive in our premium content – and don’t hesitate to ask us a question.

Stratum, Australia
EN When creating this Australian residence, Joe Adsett Architects combine wooden lamella with extra-long format Ultima bricks to form a minimalistic impression with straight lines, inspiring patterns and inspiring nooks.
Stratum
Joe Adsett Architects
RT 154 Ultima
Australia
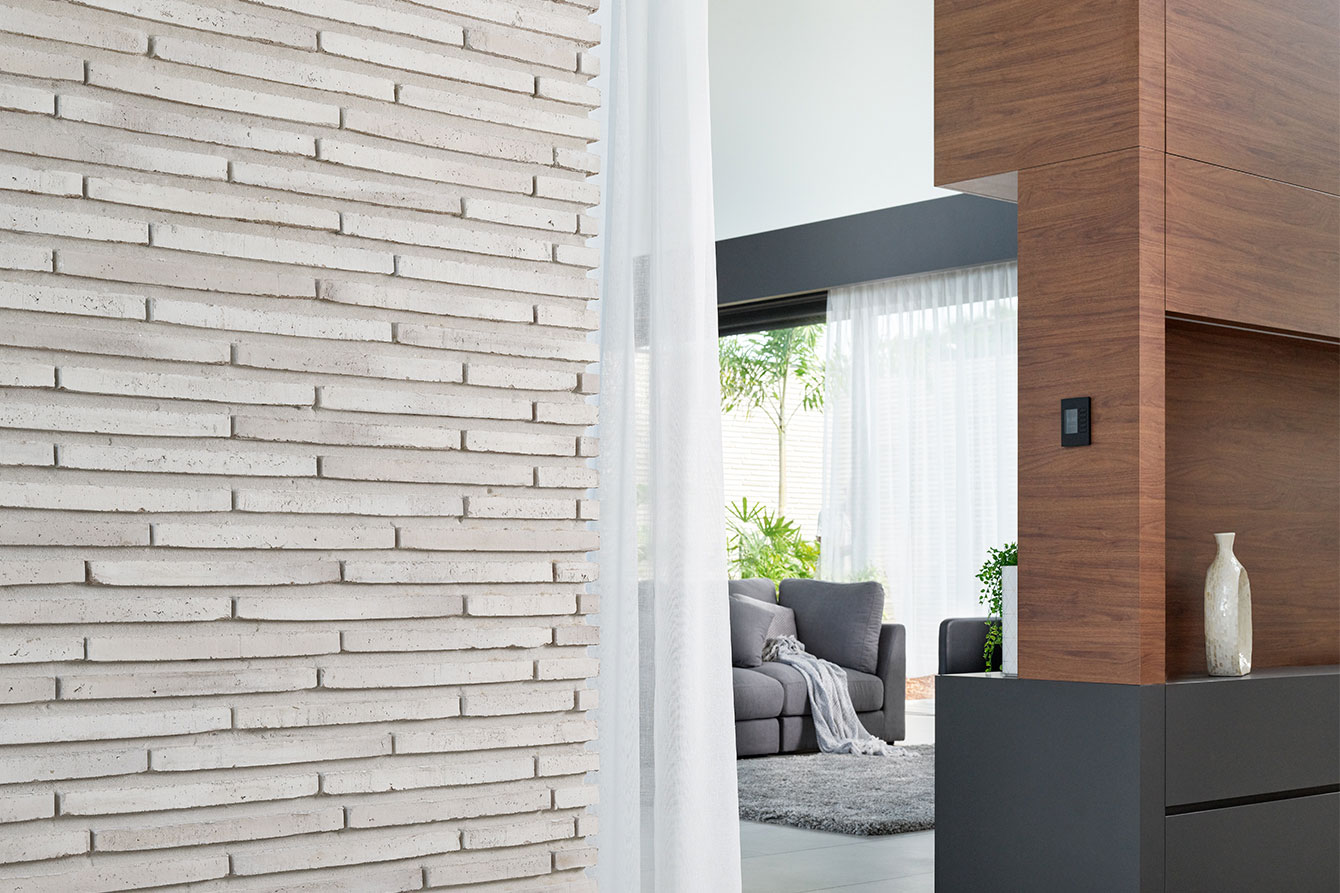
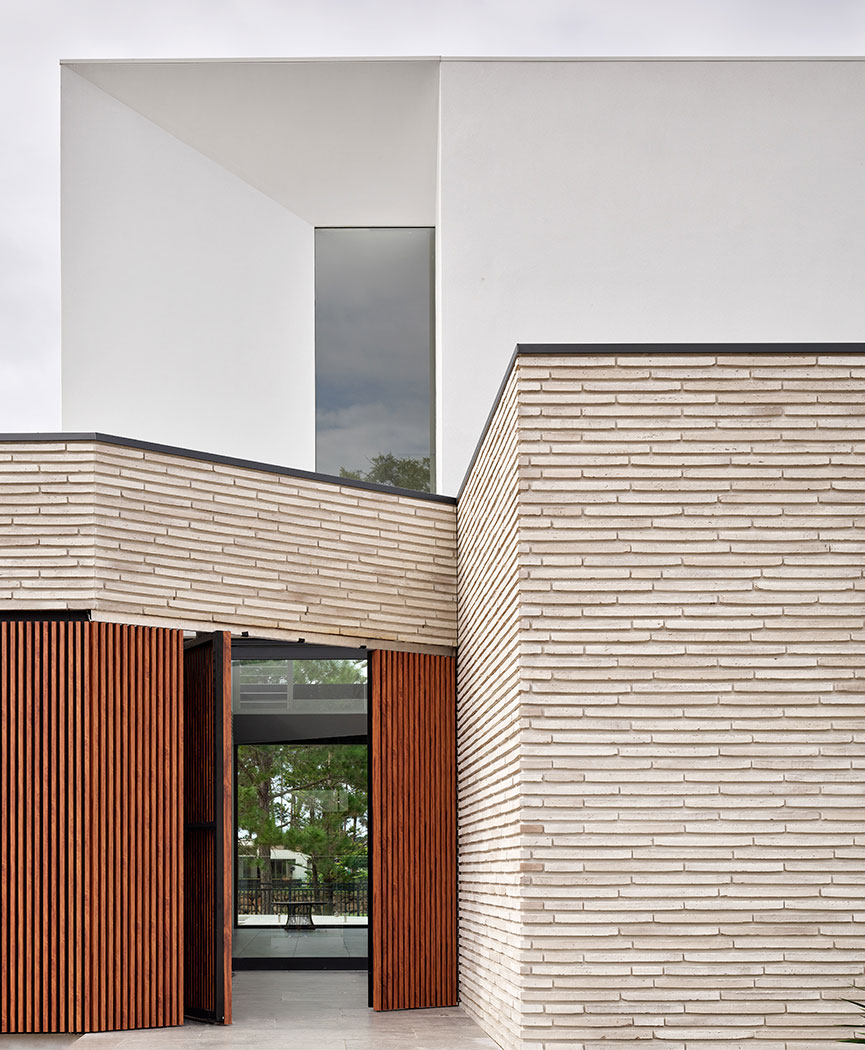
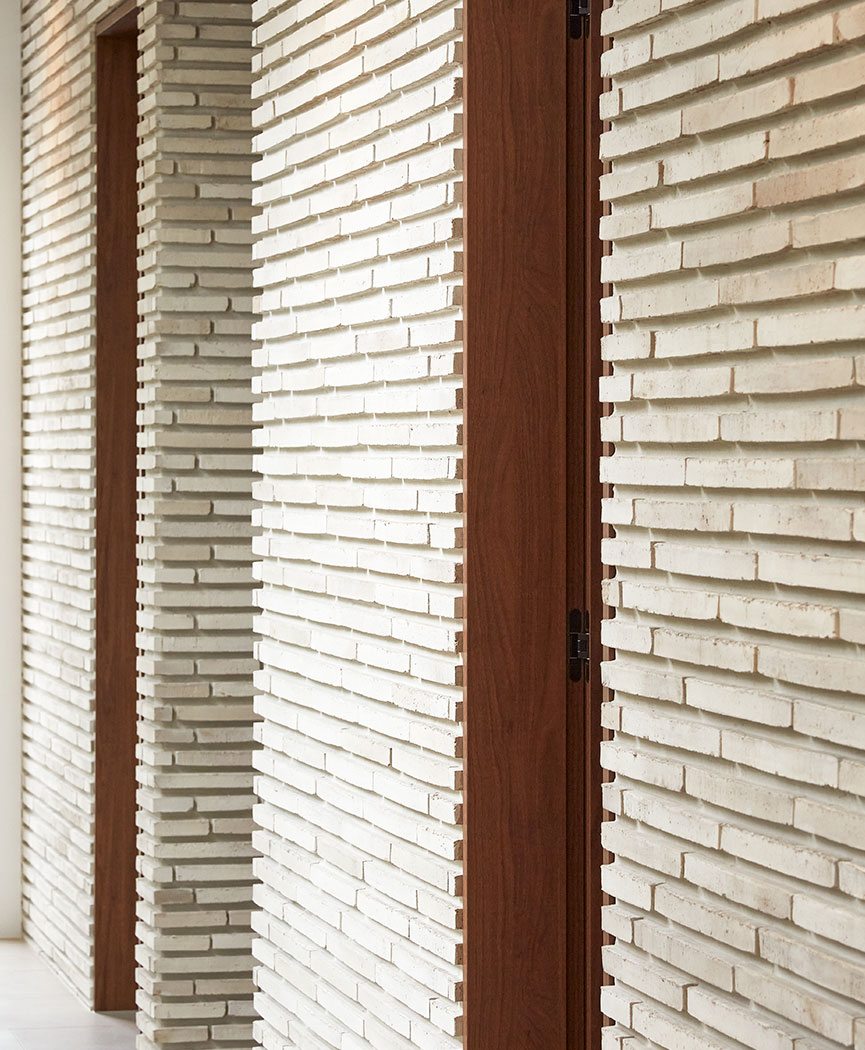
The architects chose the light-tinted RT 154 brick for this project. Combined with white and wood, the sand-couloured diversity of the brickwork is perfect for the Australian clear blue sky.
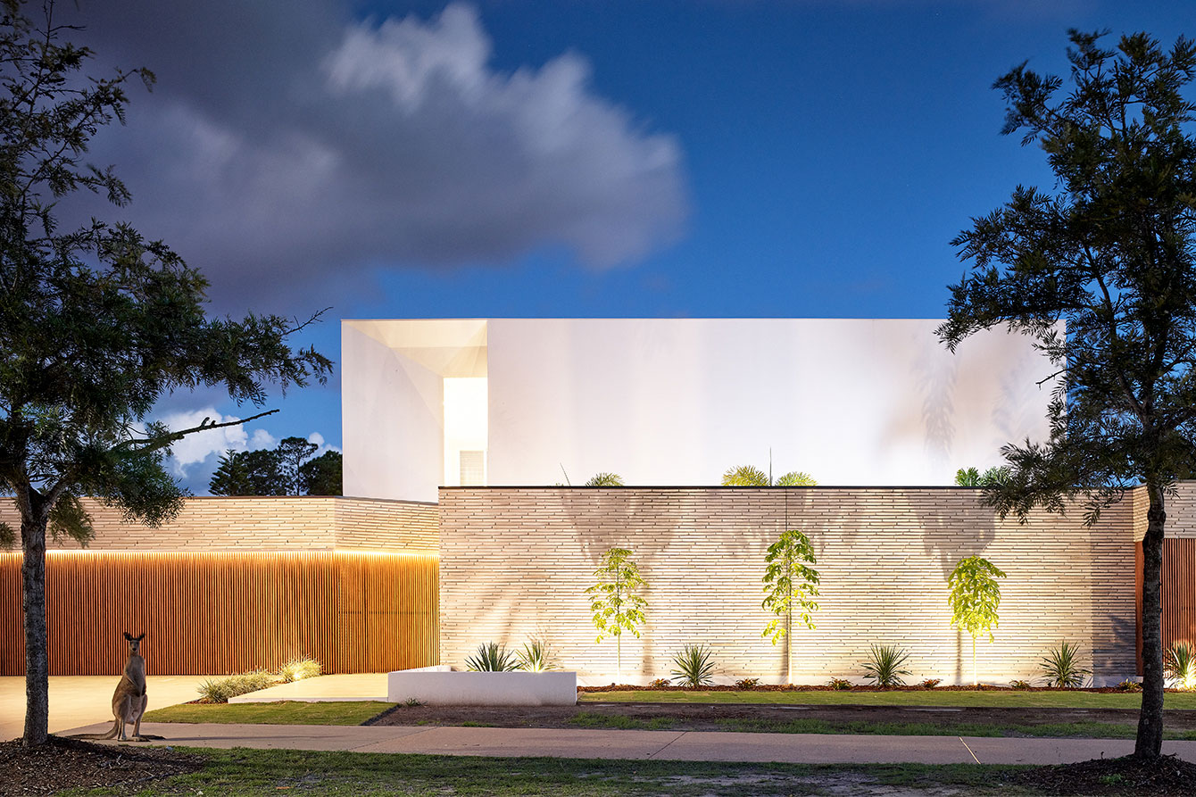
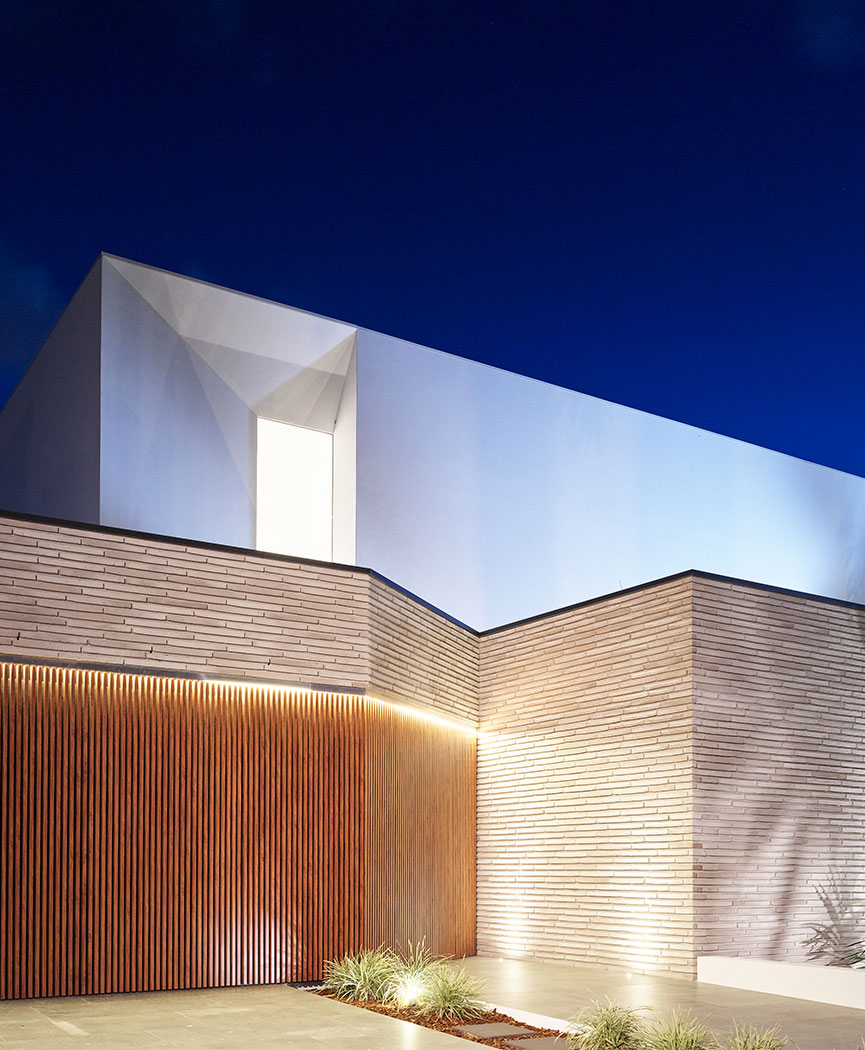
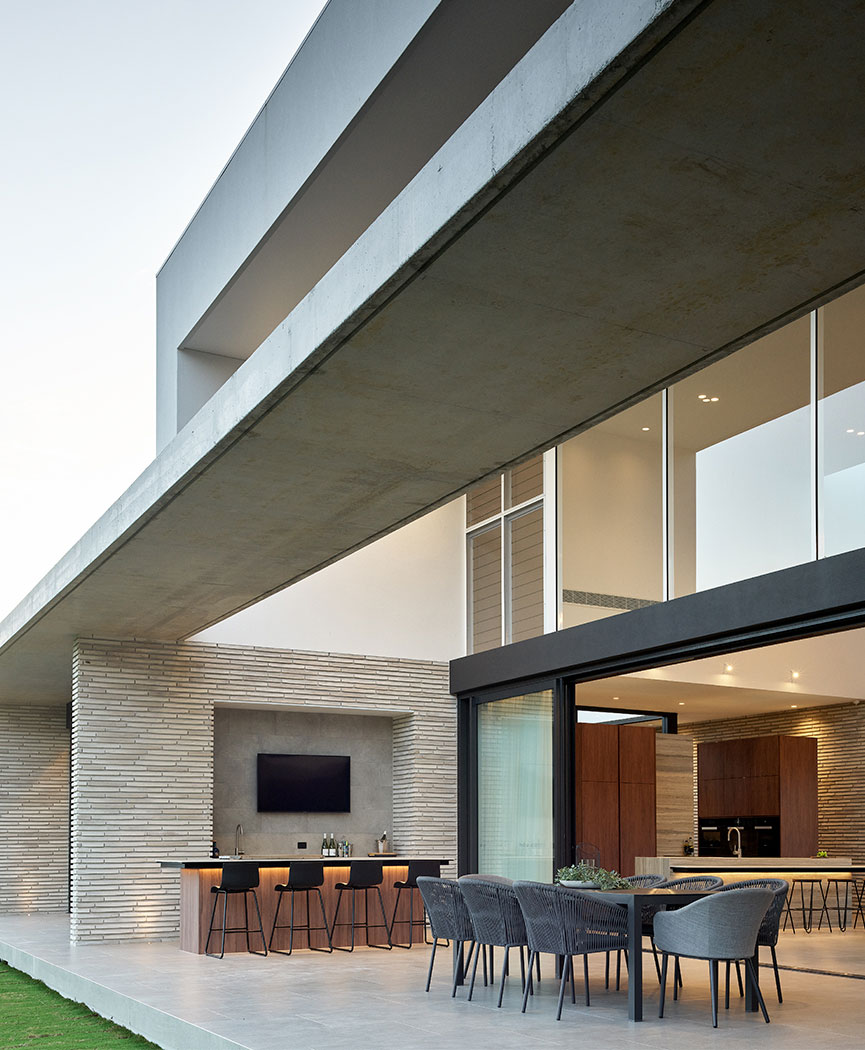
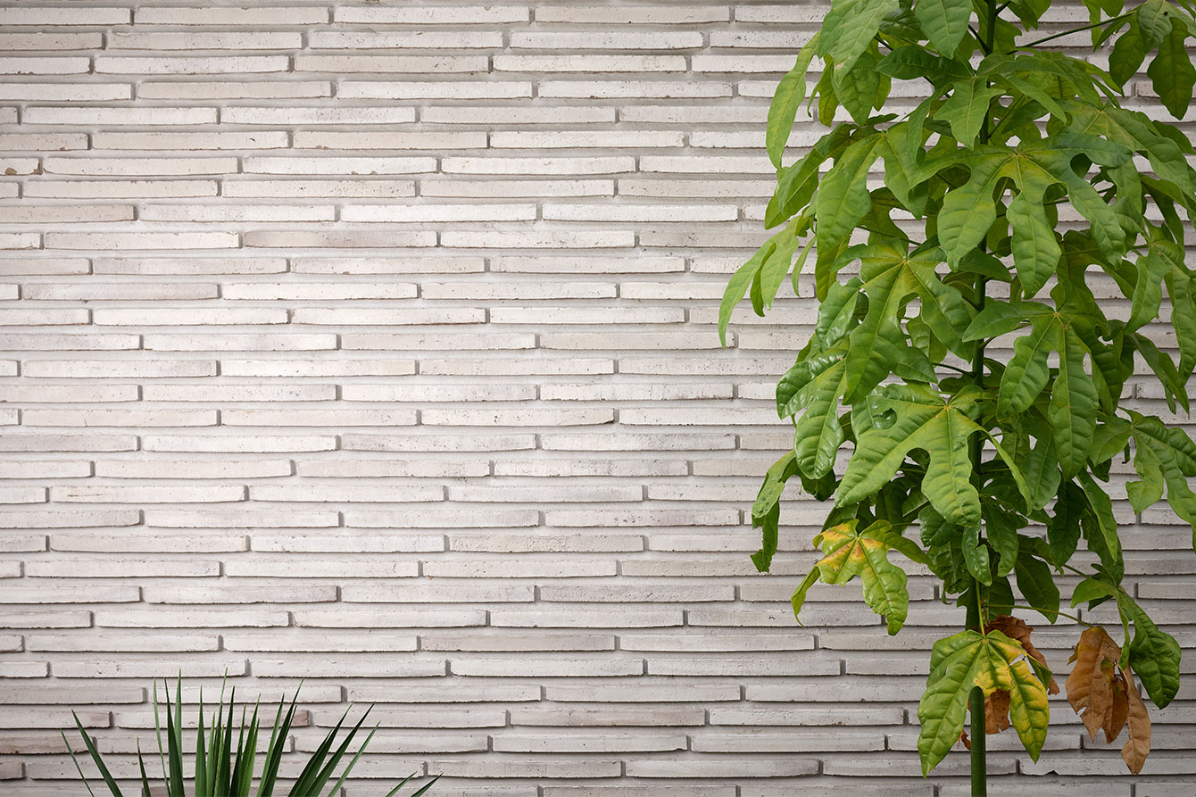

The Compton Residential Building, UK
The Compton Residence is a ten-store residential building in a London suburb. The project is strongly influenced by Art Deco-style, and its soft curves, geometric patterns and an amazing façade of cast aluminium come together to create a prestigious feel.
The Compton Residential Building
Simon Bowden Architects
RT 153 Ultima
London, UK

Residents and visitors of the building are welcomed by a stoic masonry with a generous canopy. The ground floor is clad in RT 153 – a detail that provides a robust and beautiful base for the prestigious and detailed building.


Each of the 49 apartments is planned to make the most of the views allowed by the curved bays, that is also the signature of the building. The bays are adorned with an imprinted leaf pattern – an Art Deco-style reference to the neighbouring Regents Park.


Bygdøynesveien, Norway
These exclusive Norwegian apartments resides beautifully in a 16-acre English-style park, that gives the Bygdøy-area its attractive feel. Ultima Full White and tinted brick mortar give the facades a calm and homogeneous feel.
Bygdøynesveien
Reiulf Ramstad architects
RT 162 Ultima
Norway







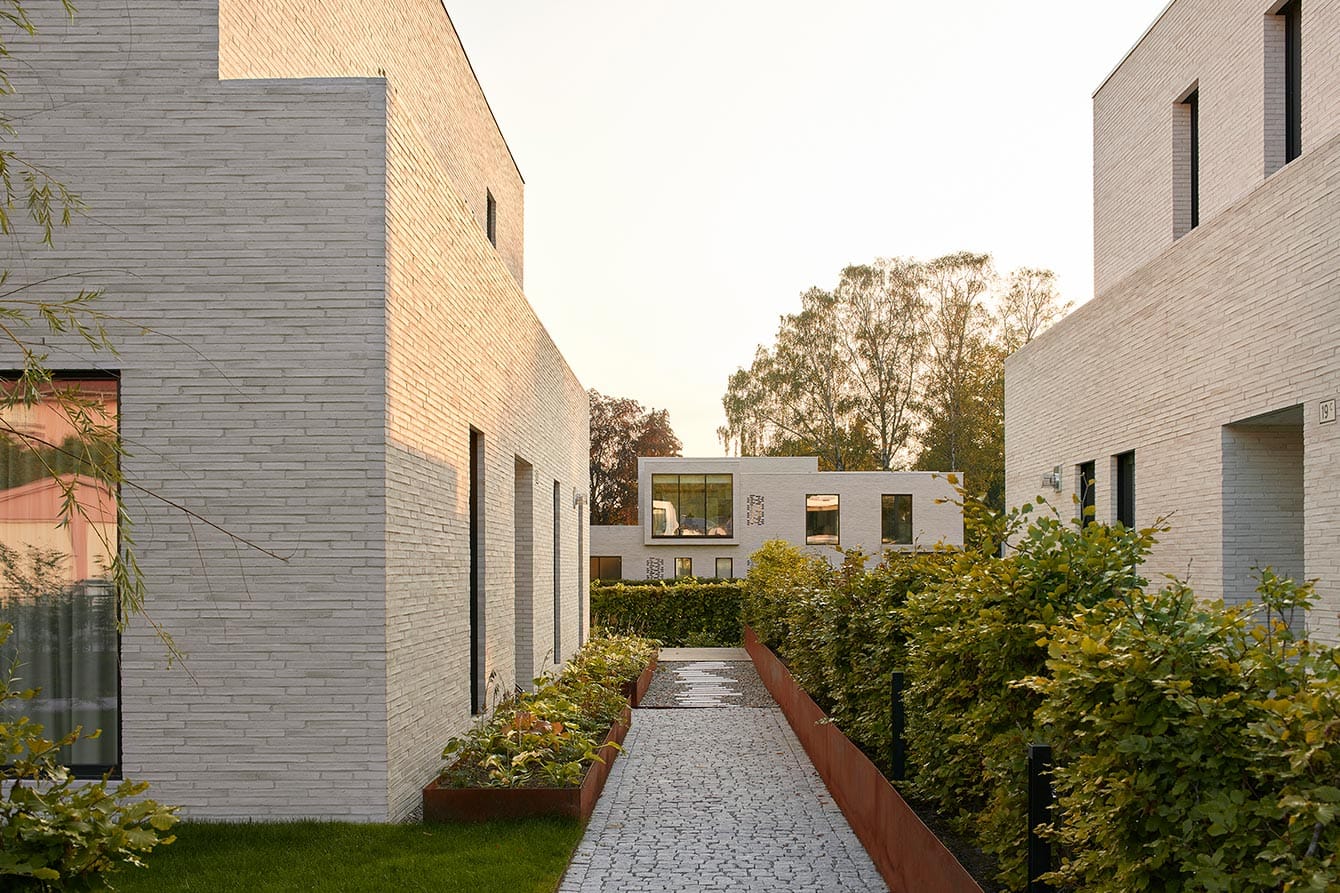

Calgary, Canada
With its location in the woods, the dark-tinted quality materials and a floor plan that sparks curiosity, this Canadian villa is a home out of the ordinary. The Ultima RT 161 plays a distinguished part in the project. The waterstruck black and brown nuances with warm bronzed highlights are the perfect complement to the surrounding nature as well as the simple and elegant interior design.
Calgary
Dejong Design and Associates
RT 161 Ultima
Calgary, Canada
Waterford Homes Inc
A significant detail in the project is the variation of bonds. When walking across the property, you can’t miss the play of bonds; There is the classic bond of long format bricks, a protruding bond as well as transparent one – each of which adds a special effect on the overall impression of the house.

Involved partners in the project
Home Construction:
Waterford Homes Inc
waterfordhomes.ca
Architecture:
Dejong Design and Associates
dejongdesign.co
Interior Design:
Shaun Ford & Co
@shaunfordandco





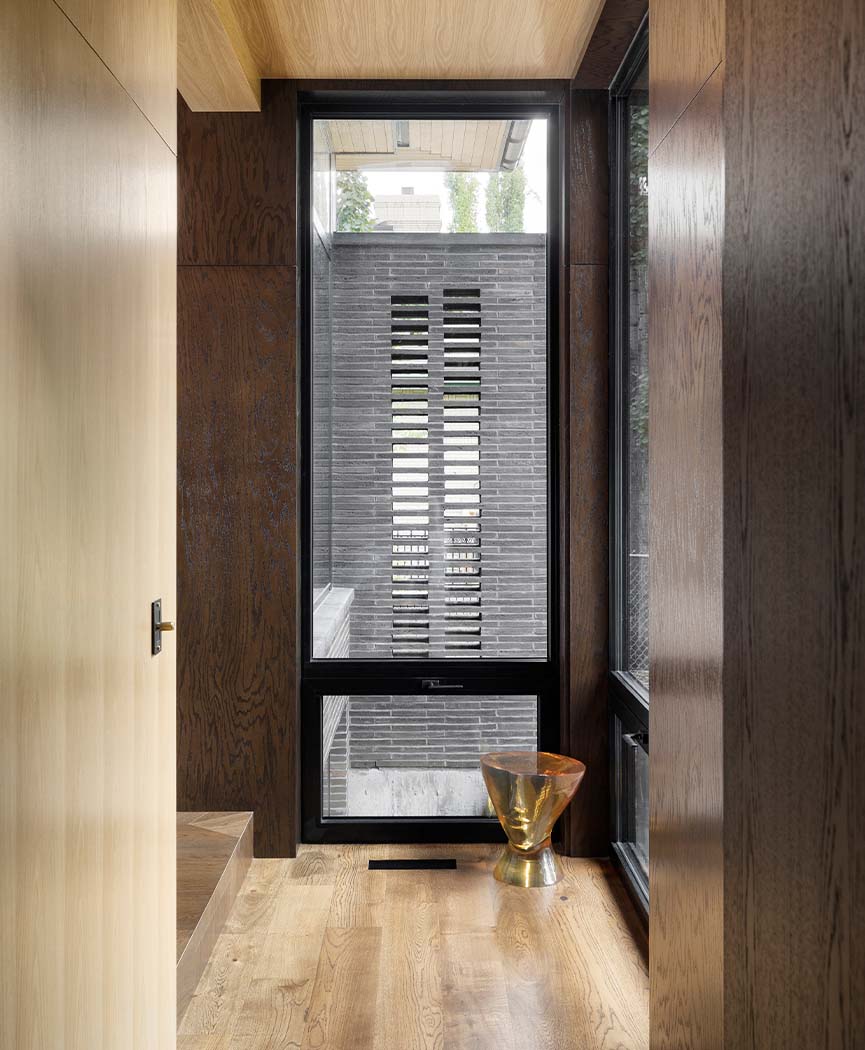
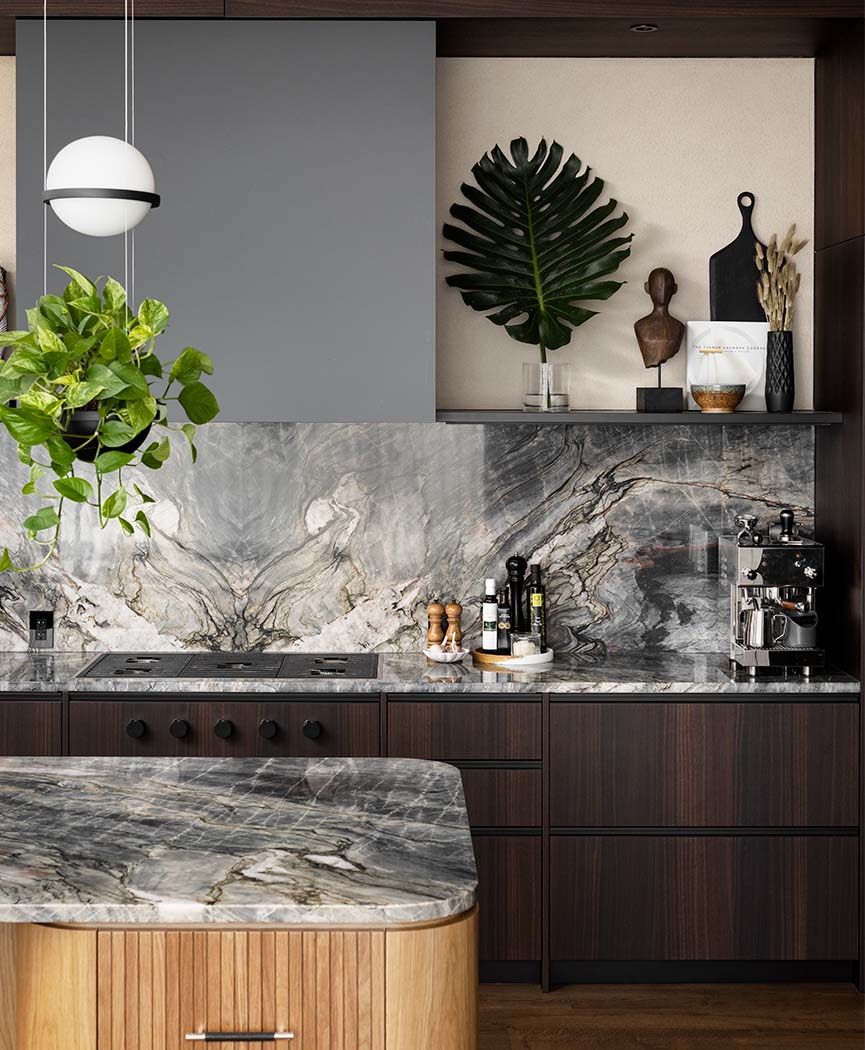

Magog, Canada
Magog
ATELIER ÉCHELLE
RT 151 Ultima
Magog, Canada




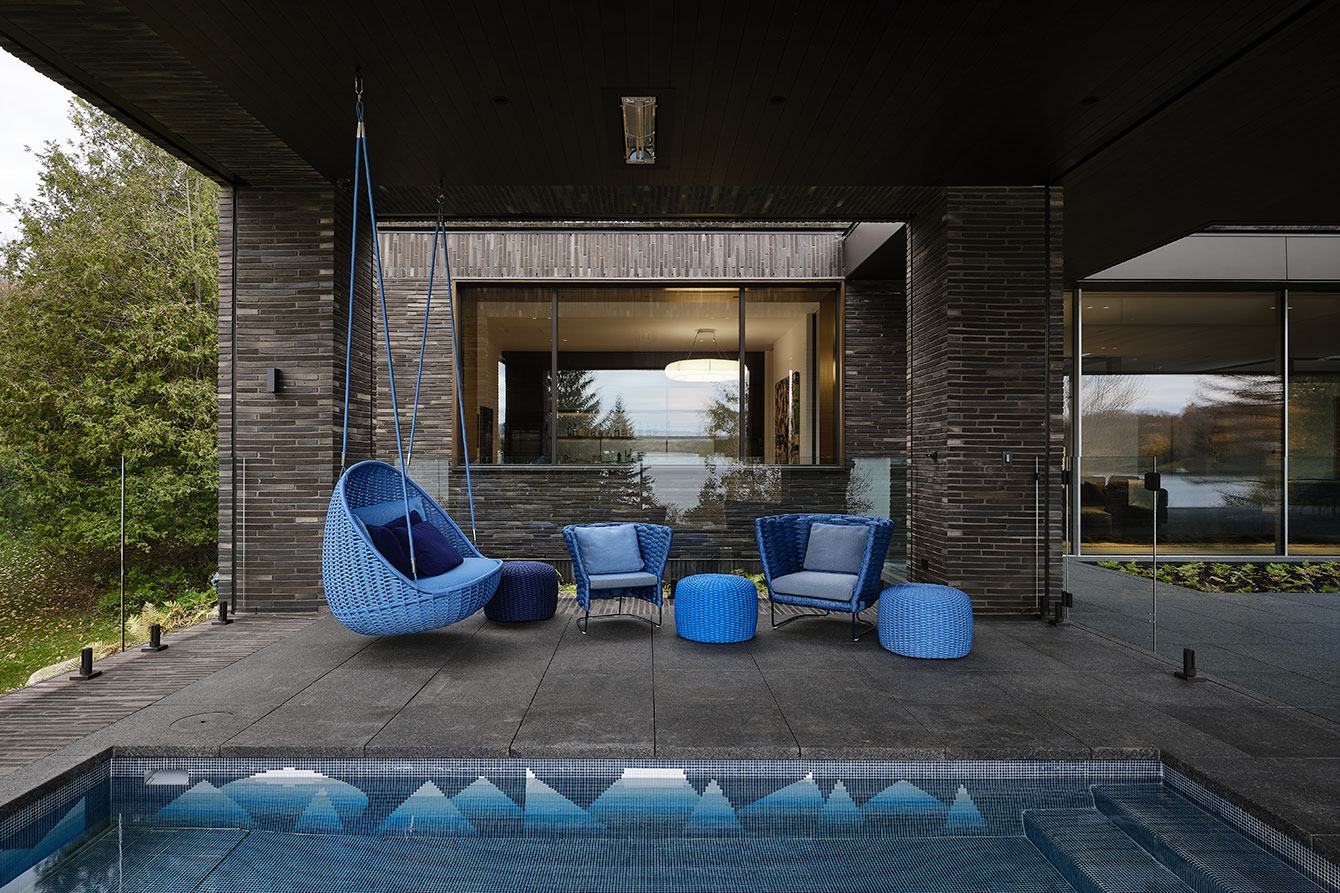
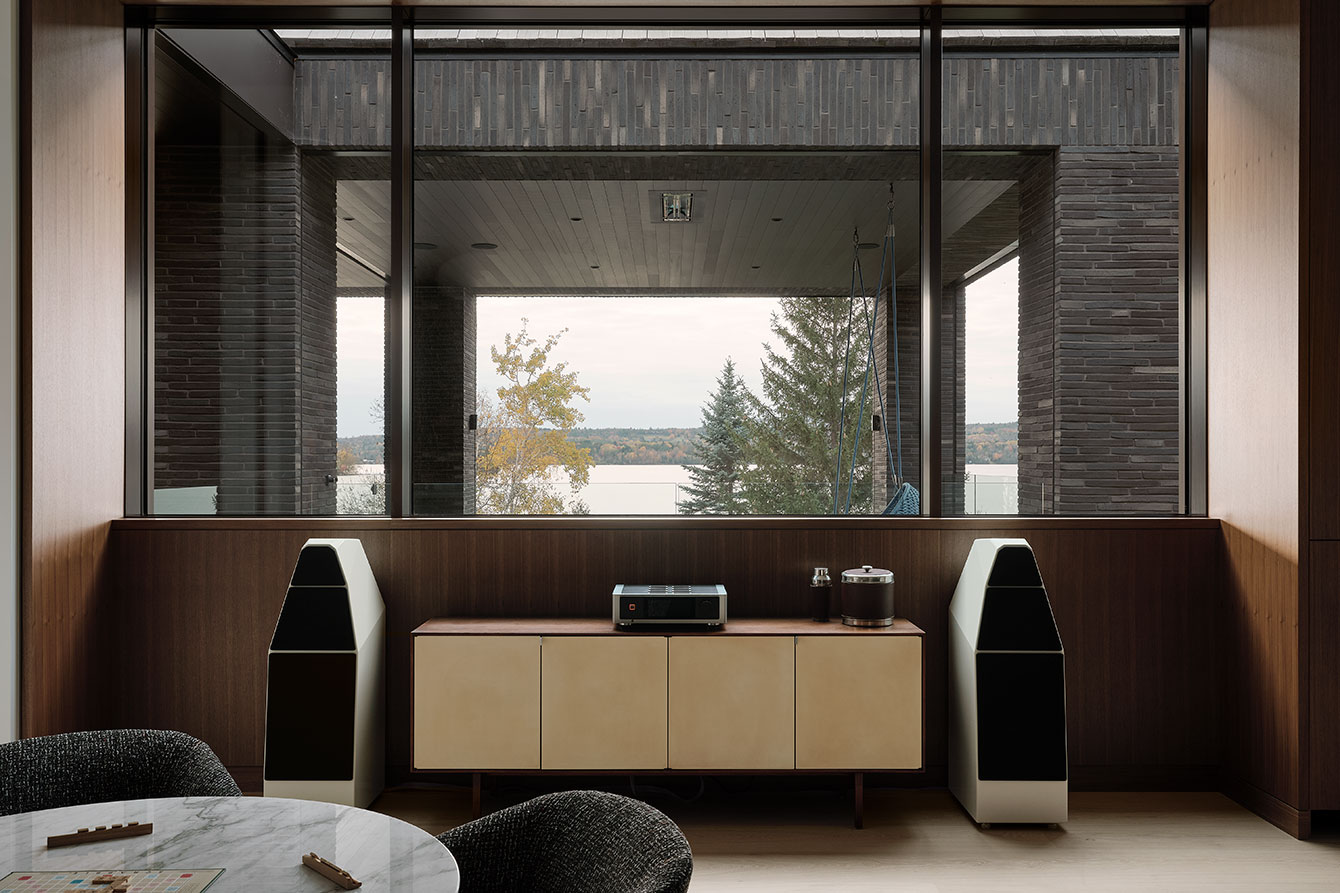


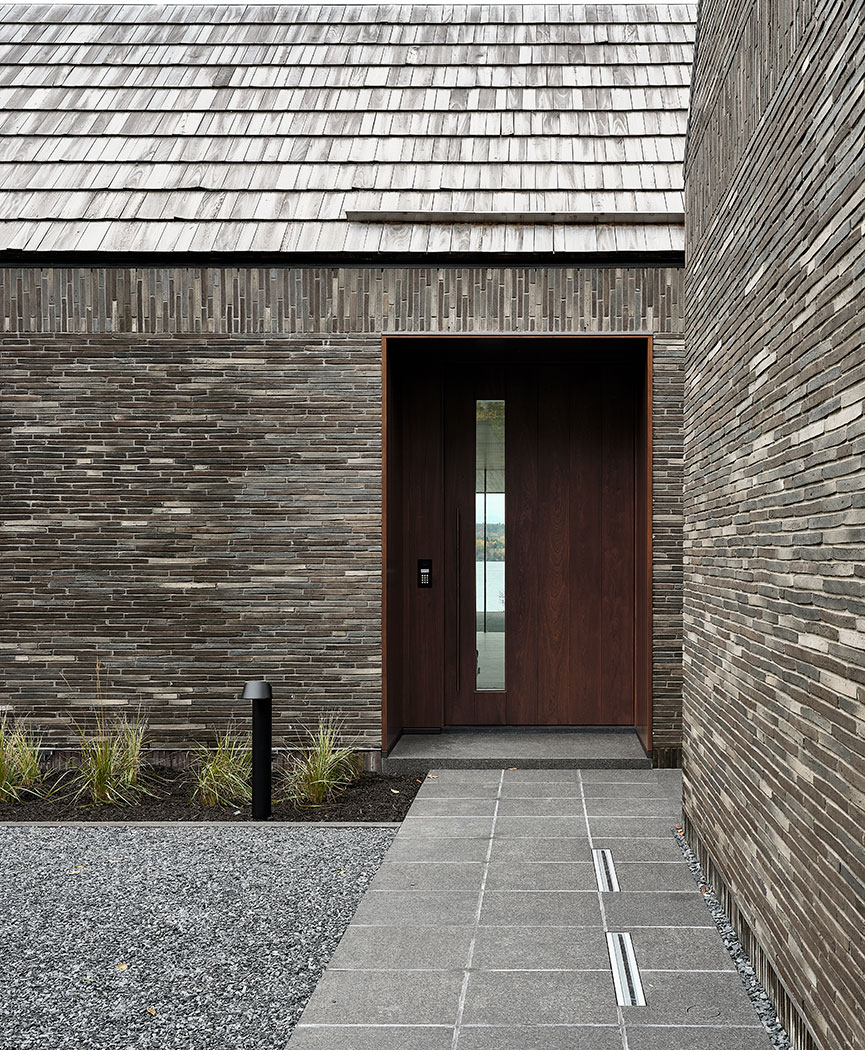

Madkulturens Hus, Denmark
This project is a prime example of the fine line between respect for tradition and necessary innovation. In a historic part of the old Danish capital, five townhouses accommodate apartments, shops, a culture house as well as a state-of-the-art subway station – and it harmonises with the historic neighbourhood.
Madkulturens Hus
Cobe
RT 154 Ultima
RT 554 Eos
Frederiksberg, Denmark

The centre of the project is a courtyard surrounded by five townhouses. Each house has a unique bond and technique, but all masonry is based on RT 154 and RT 554. The use of identical bricks provides a common thread across the five townhouses. As such, they are alike but unique.



The size and position of windows in the 30 apartments of the project imitate its neighbouring buildings. In the same way, the finish is inspired by the many towers on the boulevard, that was initially inspired by Paris’ Champs Elysee.


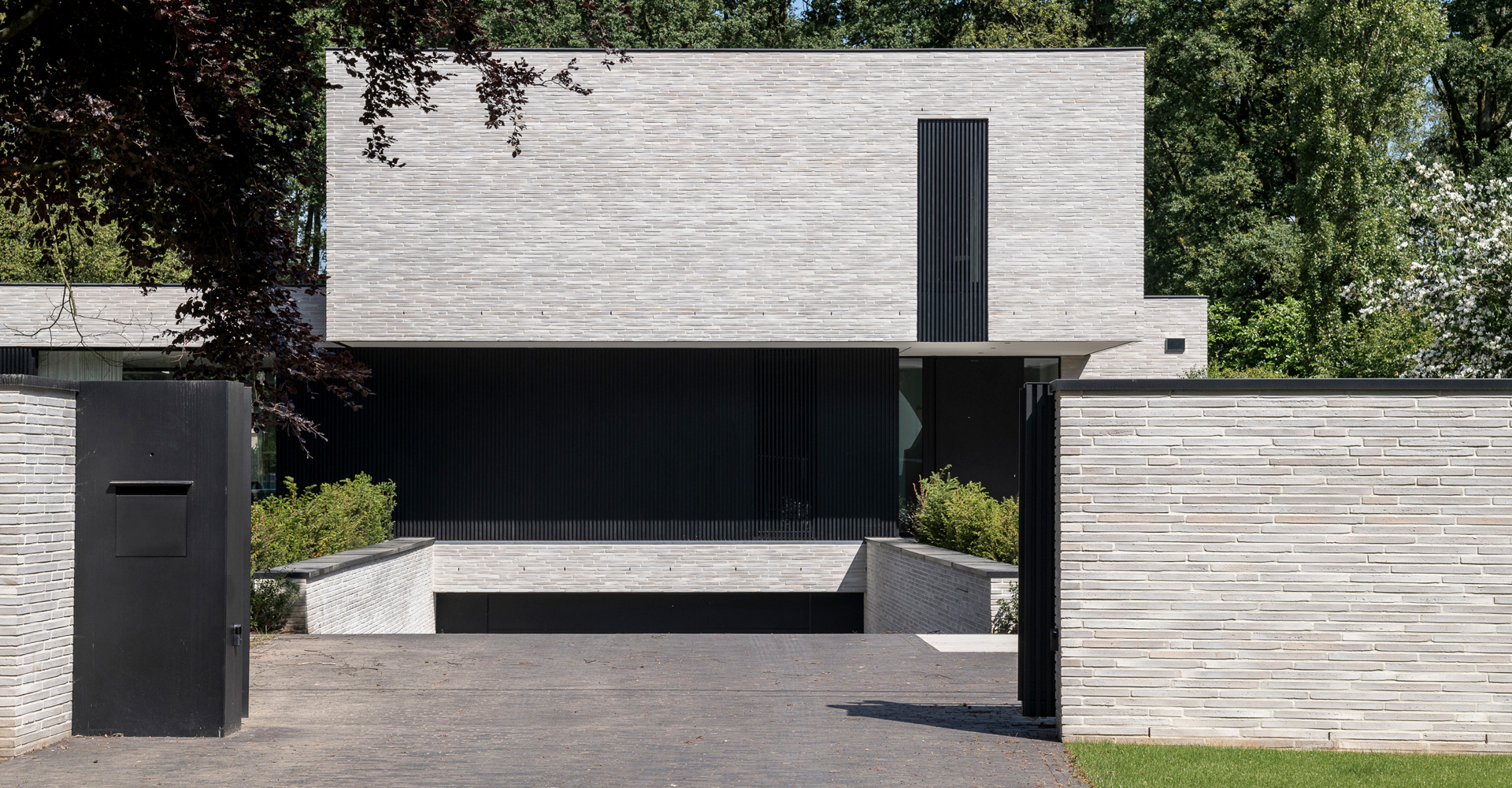
Genk, Belgium
Genk
N/A
RT 163 Ultima
Genk, Belgium
N/A








Casa Sand, Denmark
North of the charming Danish city Aarhus, a unique villa overlooks the bay. This contemporary gem is oriented towards the sea, not only in its location – but in every architectural decision.
Casa Sand
Christoffersen & Weiling Architects
RT 154 Ultima
Risskov, Denmark

A combination of vertical and horizontal bonds offer a special welcome to the villa. The extra-long Ultima bricks do not only lend the house character, they also intensify the horizon behind the house.


The home is oriented towards the sea, not only in its location – but in every architectural decision. As you walk through the beautiful and simple rooms of the house, your eye continues to meet the many nuances of ocean.


The use of waterstruck bricks provide a special aesthetic to the house. Not two bricks are alike, the texture, surface and colour of each brick vary – just enough to create a distinctive expression in the overall brickwork.



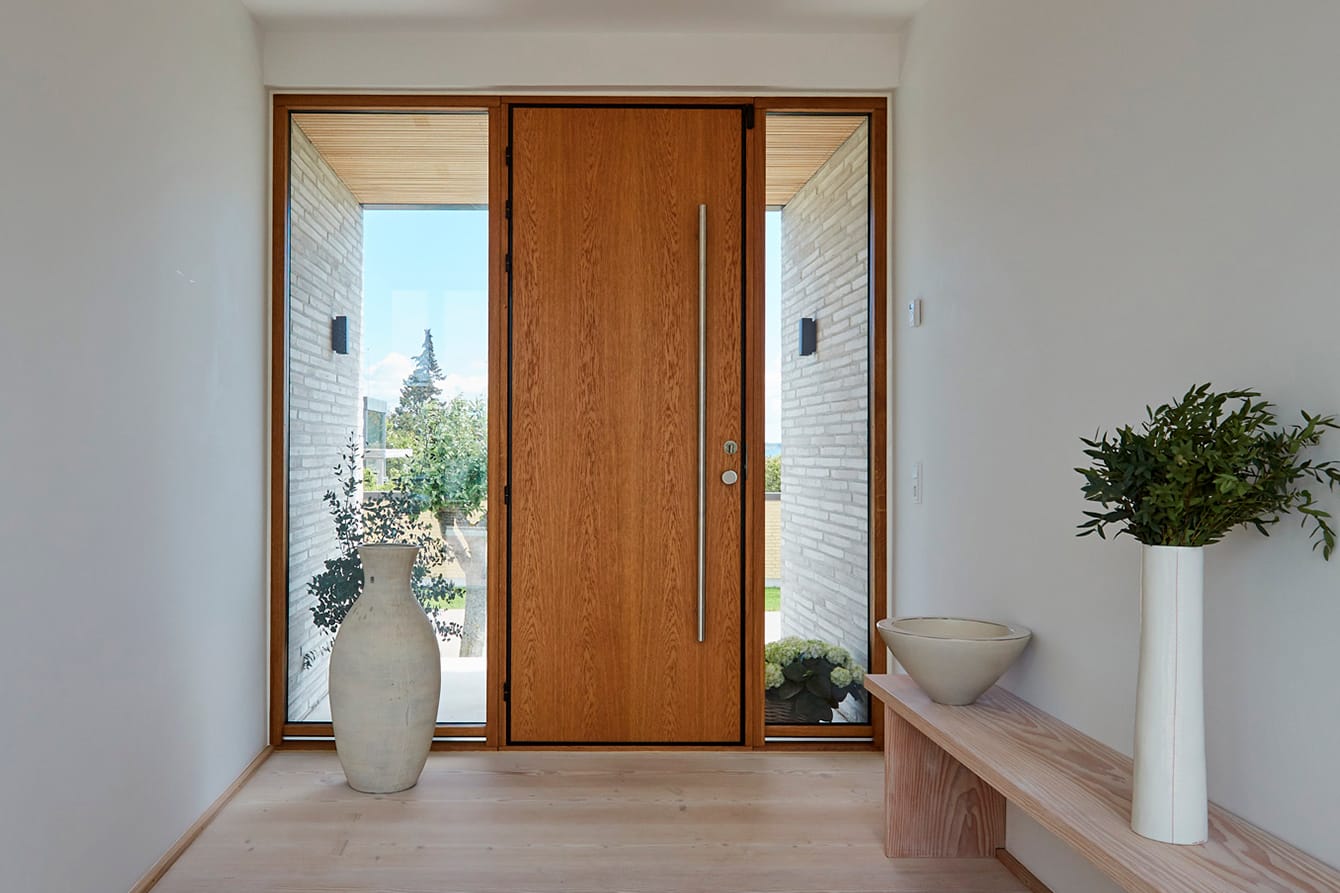
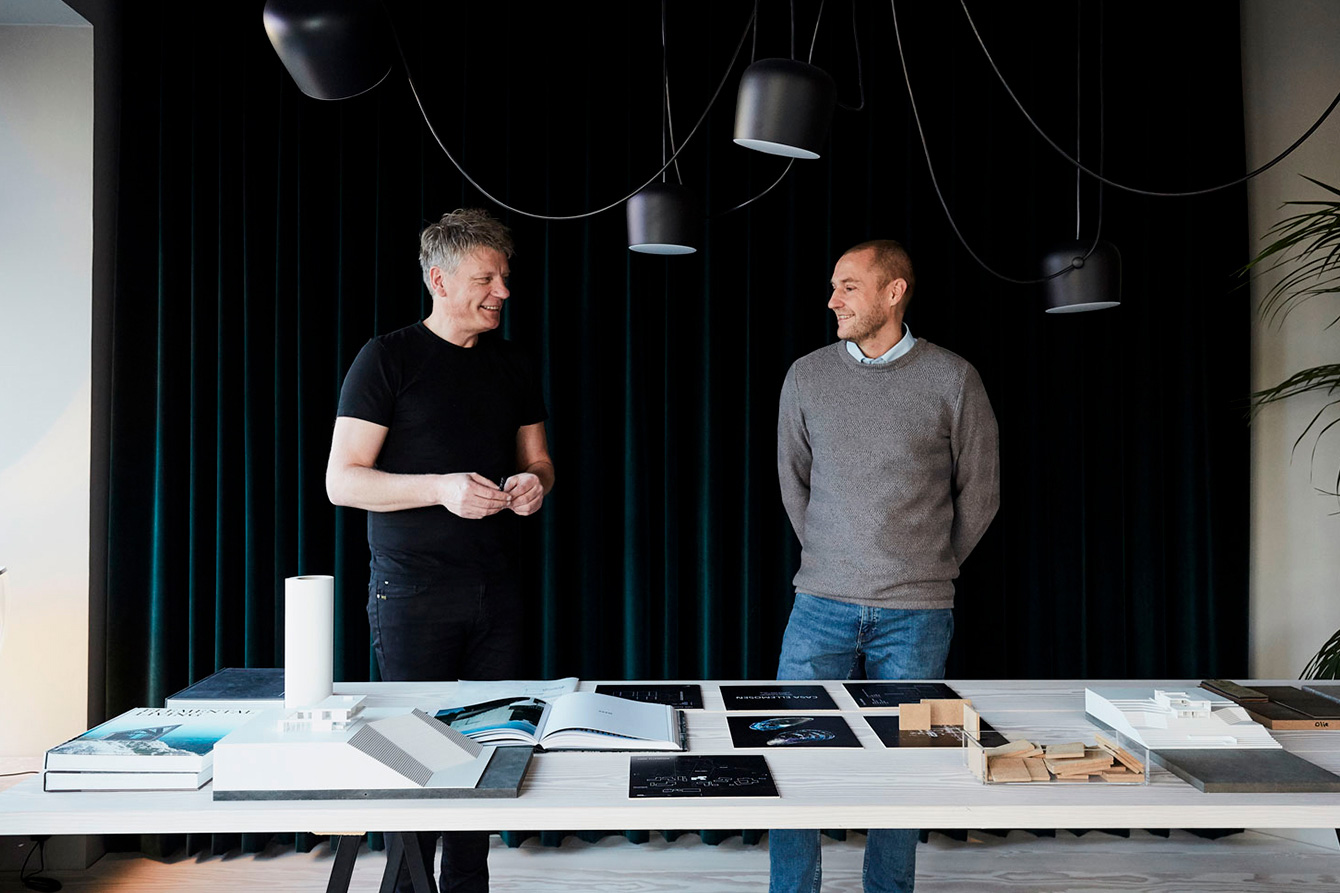

Villa Oss, Netherlands
Minimalistic elegance meets contrasting combinations in this breathtaking home in Holland. In a symphony of grey nuances, the extra-long Ultima-bricks extend the voluminous villa, while the many large windows make for the perfect view of the green surroundings that embrace the exclusive and extraordinary Villa Oss.
Villa Oss
Grosfeld Bekkers van der Velde Architecten
RT 153 Ultima
Oss, Netherlands

On one side of the surface, a special bonding breaks with the minimalistic façade and adds character to the house. Especially at night, this transparent bond has a significant effect when the indoor illumination shines through.







Toronto, Canada
Toronto
RT 153 Ultima
Toronto, Canada







Villa O., Switzerland
The Villa O. is a prime example of a premium property where the combination of elegant curves with custom-made bricks from our Carlsberg Bjælker factory and transparent façades creates an incredible overall impression. Designed by the architectural firm Hünerwadel Albers & Partner, the estate not only offers breathtaking views of the unique landscape but also features areas clad with ULTIMA in the living room, wine cellar, and entrance area.
Villa O.
Hünerwadel Albers & Partner
RT 151 Ultima
Zurich, Switzerland
Ziegelei Schumacher AG

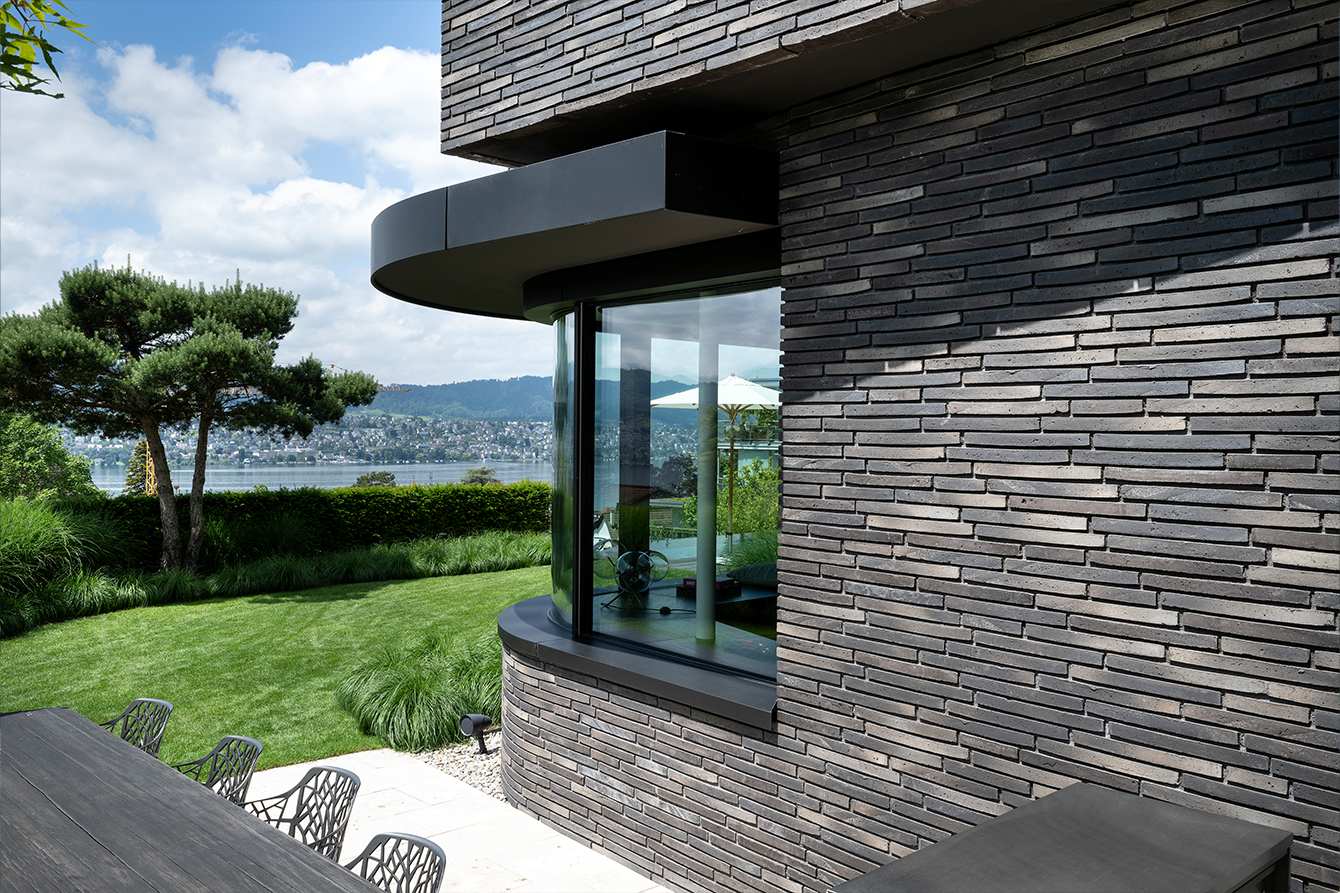






Villa K., Germany
With Villa K., the developers in Saarlouis, Germany, have fulfilled a true dream. The meticulously designed building radiates timeless elegance, not least due to its minimalist look. The long-format brick ULTIMA RT153 was also used in this project as cladding for an interior kitchen wall.
Villa K.
BHK Architekten
RT 153 Ultima
Saarlouis, Germany
Bauunternehmung Ehl

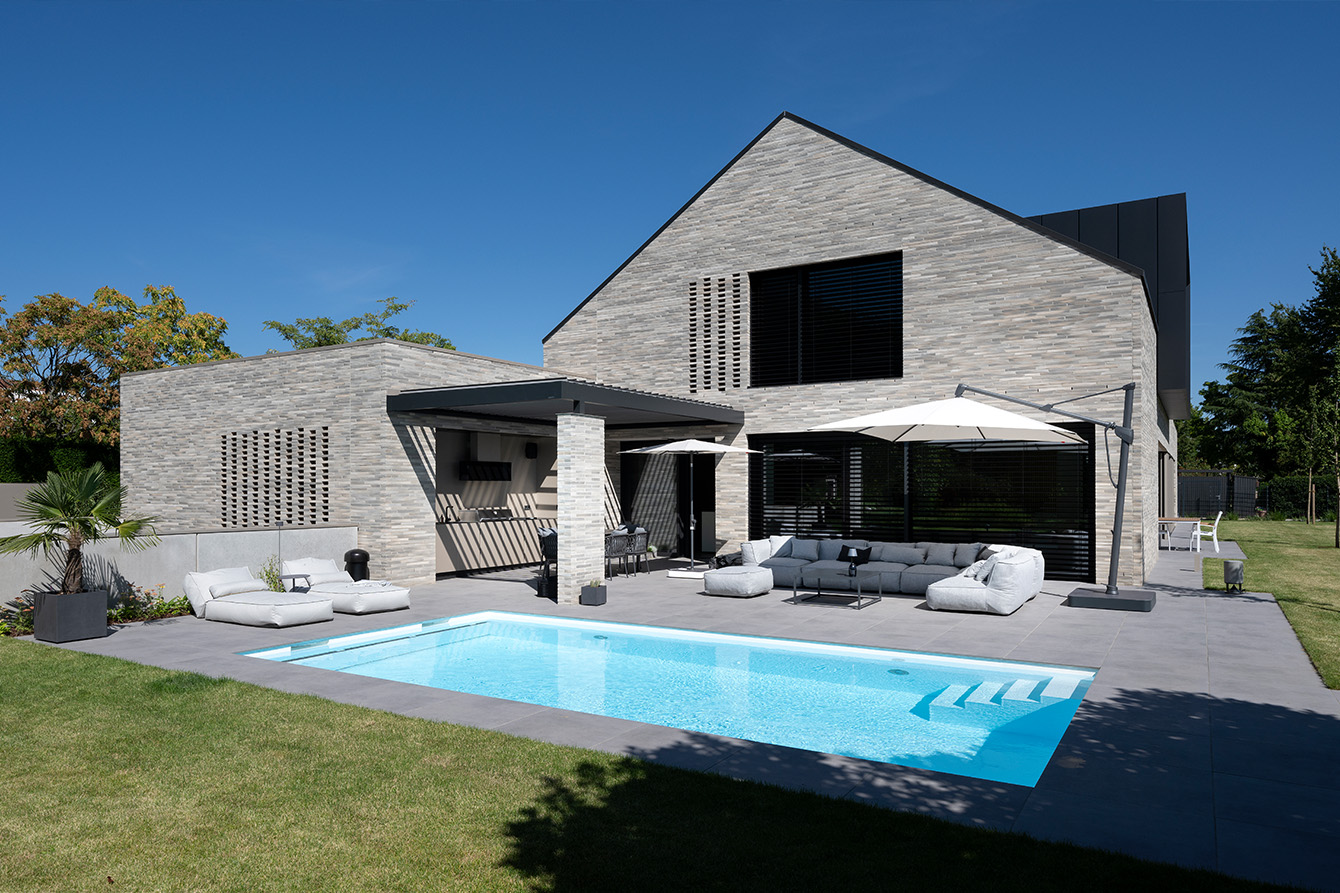

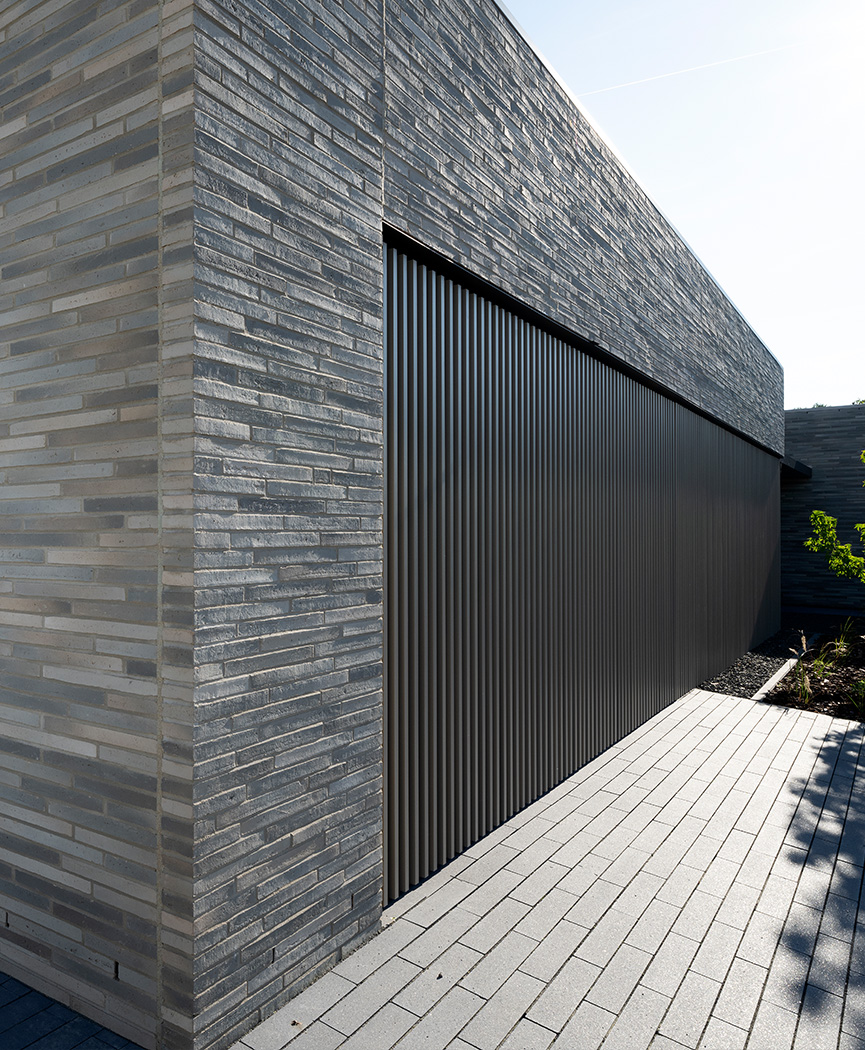


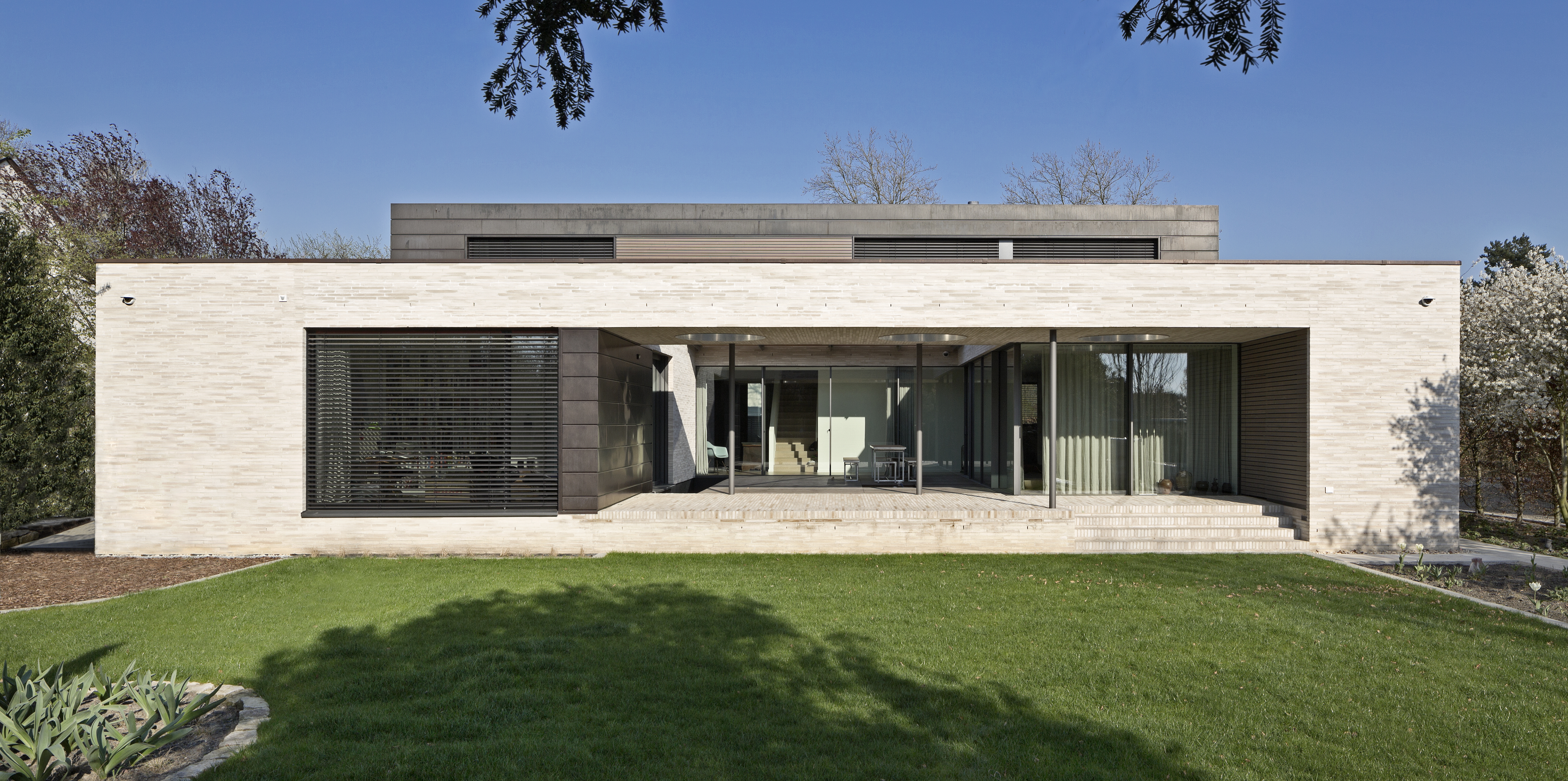
Villa P, Germany
Gondesen+Wenzig arkitekter er et veletableret arkitektfirma fra Braunschweig, kendt for deres innovative og kreative tilgang til boligdesign. Med inspiration fra et traditionelt spansk gårdhus, har de skabt Villa P - en fusion af funktion og æstetik, hvor enkle kubiske strukturer møder moderne materialer i et markant moderne udtryk.
I 2019 påtog de sig opgaven at skabe en skræddersyet bolig til en familie, som søgte maksimalt privatliv. Svaret blev et U-formet hus med en lukket facade og en indre gård, der kombinerer stilhed med naturlig belysning og rumbredde takket være generøse vinduespartier.
Villa P
Gondesen + Wenzig Architekten BDA
RT 154 Ultima
Norddeutschland, Germany
N/A

Materialerne spiller en nøglerolle; lyse mursten af typen Ultima RT 154 skaber et levende spil mellem lys og skygge, mens øverste etages patinerede kobberfacade tilføjer karakter og dybde. Træelementer supplerer det overordnede look og bringer varme til den minimalistiske æstetik.
Facadens diskrete åbninger står i skarp kontrast til de store glaspartier, der orienterer sig mod gården og haven, og sikrer både privatliv og en åben forbindelse til naturen. Indskårne gårdhaver og overlejrede etager giver strukturel spænding, mens den ensartede brug af mursten på både gulve og loftet af det åbne tag understreger husets kohærente designfilosofi.



Huset skaber en balance mellem isolation og åbenhed, med små vinduer mod gaden og brede udsyn mod haven. Materialernes holdbarhed er med til at sikre en bæredygtig fremtid for byggeriet. Villa P er ikke blot en bolig, men et personligt tilflugtssted, en arkitektonisk dialog mellem det traditionelle og det nyskabende.




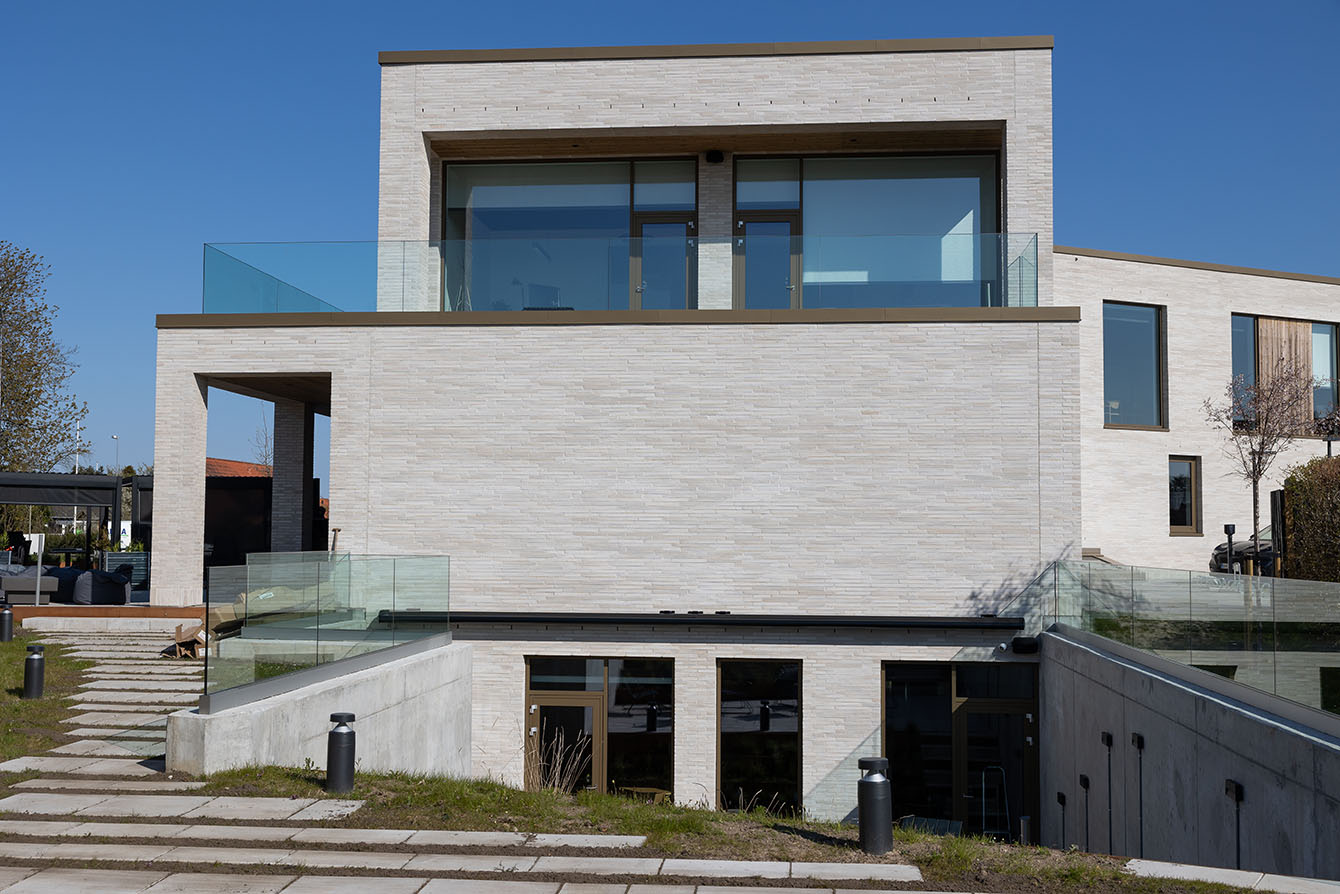
1927 Estate, Aarhus, Denmark
1927 Estate, Aarhus
gpp arkitekter
RT 154 Ultima
Denmark
Stokvad Kerstens Ingeniører












Julius Bechgaards Vej, Denmark
The epitome of endless exploration is represented in this architectural project. Lots of hidden corners, numerous nuances, and distinguished details make you enthralled and curious. The extra-long Ultima bricks in a vertical format and calm grey colors, add a raw and coarse touch to the light-tinted piece of art.
Julius Bechgaards Vej
Wullum Pasgaard
RT 153 Ultima
Århus, Denmark









Casa Chillemi, Germany
Casa Chillemi towers about the neighbouring natural reserve. The private residence is a muted tale of natural elegancy with coarse exposed concrete and mellow sand-coloured waterstruck bricks in linear format. The perforated brickwork is the crowning stroke, leaving the visitors with a sophisticated expression of home.
Casa Chillemi
Forma Office
RT 154 Ultima
Karlsruhe, Germany









Haasdonk, Belgium
Surrounded by trees and flanked by a tempting pool, this home offers quite a welcome. A welcome that is supported by the pleasant minimalism radiated by the combination of glass, light concrete and muted brick colours.
Haasdonk
BAO architecten
RT 154 Ultima
Haasdonk, Belgium









Warwickshire, UK
In the home region of Shakespeare, this contemporary house has emerged. It is defined by significant clean lines – with two diverse split levels, remarkable windows and beautiful repetitive brickwork.
Warwickshire
Studio Spicer
RT 154 Ultima
Warwickshire, UK

The many large window selections combined with the owner’s choice of materials and colours results in a significant house and a home with a light feel.



The eaves create various quiet nooks around the house – perfect for a cup of tea and some poetry reading.





Klostermarken, Denmark
At the turn of a lush roundabout in an attractive neighbourhood, a businessman bought a large detached plot of land to fulfil a childhood dream: To create a world of his own in the woods. The vision for the project was to create as much discretion and privacy as possible without comprising the desire for a bright home with open and translucent rooms filled with daylight.
Klostermarken
Arkitekthuset Vodskov
RT 154 Ultima
Aalborg, Denmark

The bricks are light-tinted with a raw and coarse touch that adds a sand-coloured diversity to the finished masonry. The slightly retracted masonry joints have been chosen to bring out the brick’s rustic surfaces even more. This detail rich façade plays elegantly with panels lined with pre-patinated copper cladding and obliquely cut hardwood cladding on the front door and garage doors. A symphony of warm and natural materials that blends in perfect symphony.


To embody the vision of combing grandiose looks, floor-to-ceiling windows and the desire for privacy, the initial sketch was paramount; The main building, the terraces and the large garage had coexist elegantly in order to create the desired effect in terms of privacy and positive outdoor atmosphere.





Villa F, Germany
This stunning two-story German villa has fine horizontal lines with comforting overhangs made with dark Ultima-bricks. The floor plan extend the dining and relaxation areas outside sheltered from the element. Upstairs the everlasting summer nights can be enjoyed with a rustic backdrop of soft-moulded long format bricks. Combined with at lush flowering garden this villa has an inviting warm feel to it.
Villa F
RT 150 Ultima
Lower Saxony, Germany

The combination of a broad driveway and parallel pathway elegantly lures visitors in for a closer look. The varying surface of light-bathed black RT 150 Ultima-bricks glooms at night.


Turning the first corner reveals the cozy covered terrace with direct access to kitchen and living room. The backyard conceals a private swimming pool.






Villa Hamburg, Germany
A bold villa with a dramatic black façade is hiding in the surburbs of Hamburg. Blessed with a secluded rooftop terrace and swirling panoramic floor-to-ceiling windows for views of the back garden, makes this villa a true hidden gem. Photos by courtesy of Herrn Carsten Brügmann.
Villa Hamburg
SKAI Siemer Kramer Architekten Ing.
RT 151 Ultima
Hamburg, Germany







Villa Berlin, Germany
These private residences in Berlin have an elegant way of inviting you in. From the green and gray brick-sectioned courtyard to the iconic curved breeze blocks, that sculp the masterpiece for this remarkable façade. The graceful arch of Ultima bricks creates a truly dramatic expression. Vertical black windows accompanied by gray concrete ribbons give the brickwork an edge of elegance. A superb display of genuine German craftsmanship.
Villa Berlin
A53 — GESELLSCHAFT VON ARCHITEKTEN
RT 154 Ultima
Berlin, Germany







Villa Groot, Belgium
Settled in the background, this Belgian villa doesn’t reveal much, but the rolling meadows and a broad driveway invite you to have a closer look. The layout surrounds a beautiful fig-planted courtyard with two-story floor-to-roof windows that reflect on the sizable swimming pool.
Secluded completely from the outside, this tempting poolside has the perfect waterstruck backdrop with Ultima’s raw and coarse touch. Ultima RT 153 with a retracted mortar really gives the long format the limelight on this exclusive private residence.
Villa Groot
Lemaire & Longeval
RT 153 Ultima
Groot-Bijgaarden, Belgium









Anne Frank Strasse, Germany
This architect-designed villa is located in the exclusive residential district of Blankenese in Hamburg. The former fishing and pilot village west of the city stretches along the banks of the Elbe. Referred to as “The Pearl of The Elbe”, this neighbourhood has a Mediterranean feel with scenic paths, winding stairs and a dense population of mansion dotted between lush greens. The villa itself is blessed with high-detailed masonry and open panoramic views. The RT 154 Ultima expresses warmth with its sand-coloured diversity. Brick by brick.
Anne Frank Strasse
Unknown
RT 154 Ultima
Hamburg, Germany








Randers Tegl HQ, Denmark
The vision behind the new headquarters at Hammershøj is called Supersize Bricks and covers the architect’s visual expression.
The administration building consists of four 'stacked bricks'. To make these stones habitable, they are scaled by a factor of 92. The proportions of the stones have been preserved so that the expression at a distance will have clear references to the format of a Danish brick – now only at 21x10x5 meters. The same expression is repeated on the production buildings, which simultaneously act as exhibition walls and demonstration of mortar types and curves.
Randers Tegl HQ
CUBO architects
RT 550 Kronos
RT 151 Ultima
RT 547 Helios
RT 159 Ultima
Hammershøj, Denmark











Hoffsveien, Norway
This flexible and modern office building integrates one of Oslo’s main shopping districts into its purpose. The transparent ground floor is framed by an Ultima-brick facade with ceiling-high window sections of varying widths that add life and dynamism to the facade.
Hoffsveien
AART/SJ architects
RT 153 Ultima
Oslo, Norway





Villa Stuttgart, Germany
Hidden in the sloped landscape near Stuttgart is a villa with Mediterranean feel. Amongst olive trees and bougainvilleas is a stress-free zone by the pool. The outdoor area is framed by the warm and light-tinted sandy feel from the brick walls.
Villa Stuttgart
Fischer architects
RT 154 Ultima
Stuttgart, Germany




Villa Meise, Belgium
This Belgian juvel is a myriad of open courtyards with breathtaking facades. The muted brick colors combined with a changeable surface creates a distinctive expression from this Villa in Antwerp, Belgium.
Villa Meise
UAU Collectiv architects
RT 154 Ultima
Antwerp, Belgium





Mosevænget, Denmark
Far away from the everyday hustle, this high-end contemporary gem is hidden away in the woods. Featuring RT 150 Ultima Linear Bricks in vivid black.
Mosevænget
Friis & Moltke architects
RT 150 Ultima
Randers, Denmark





Wohnhaus Tietze, Germany
This distinctive and bright German residence dwells peacefully in between greens. Special emphasis was placed on sustainability and a high quality of construction, which is implemented with precision and architectural love to the last detail.
Wohnhaus Tietze
Nentwig.Notbohm architects
RT 154 Ultima
Altona, Germany




Apartments, Denmark
This elegant apartment complex in central Aalborg, Denmark adds a hint of sunshine with its yellow shades that oozes of a natural and comforting atmosphere. The raw brick patterns create soothing backdrops from the private stone terraces and balconies.
Apartments
Ideal architects
RT 159 Ultima
Aalborg, Denmark









Terbankstraat, Belgium
This Belgian villa is a bold statement of white vibes, that truly embodies the concept of a million shades of white. Armed with Ultima bricks in full white, the architect has created relaxing spaces below brick overhangs, luxurious blends of black and white and brick flooring.
Terbankstraat
Unknown
RT 162 Ultima
Boechout, Belgium




The supreme detail of this project might just be brick flooring. From the entrance, the brick floor continues its flow indoors, inviting guests to the spacious kitchen and common area with panoramic views of the garden. Outside the intention is to create an organic flow of lush green together with the playful swirling concrete pavement. From the living and dining area, floor-to-ceiling sliding doors lead to a brick-covered patio with an open fireplace completely made of bricks.





Karlsruhe Haus, Germany
When it comes to exploit every inch of space to create atmosphere and feel, this private German residence has something very special. Being bold with bricks can create special enjoyable spaces. This is no exception.
Inspired by the long format’s possibilities to work with vertical alignment and the use of space, the architect has created a circular edged wall that welcomes you at the front door. Organized neatly with the brick flooring this waterstruck Ultima gives a sense of serenity and calm throughout the house.
Karlsruhe Haus
Architekturbüro Ruser + Partner MBB
RT 154 Ultima
Karlsruhe, Germany
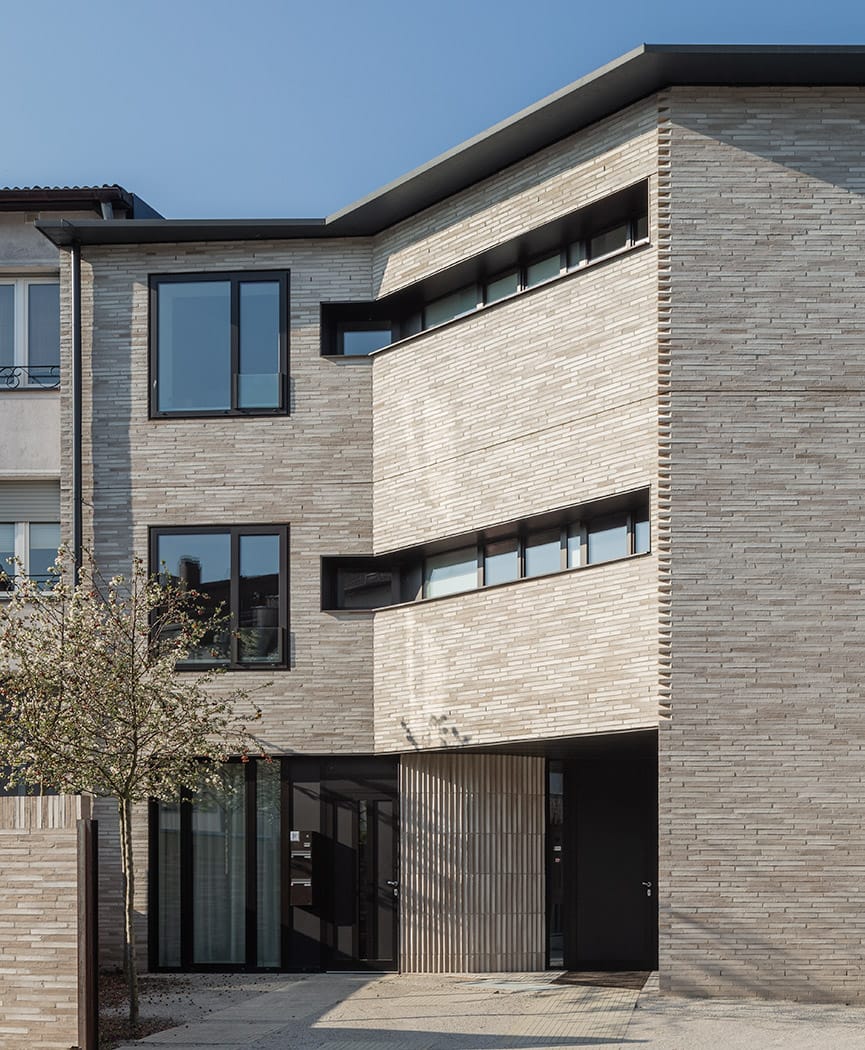





Kapellen, Belgium
By combining an open ground plan with floor-to-ceiling windows and flowering green walls, this Belgian complex combines business and residence with urban leisure. Separated floor plans create balconies and a nice variation between black wood sections and bright bricks. Here, the Ultima RT 154 creates a delightful contrast to the deep blacks.
Kapellen
Unknown
RT 154 Ultima
Belgium





Meerbusch, Germany
At first sight, the facade of this white gem in Germany may look simple. But no detail is coincidental, and bold choices are the result of an exclusive and extraordinary expression that stands out in the residential area.
The format is dimensional which adds depth to the overall impression. The bonding is characteristic, while large sections of windows in different formats, vertical and horizontal, unite indoors and outdoors.
Ultima RT 154 comprises a significant element. The light-tinted white color makes room for every other beautiful and thought-out detail and is just like a symbol of the overall impression of the house; pure, clean, and timeless
Meerbusch
Lücker Beckmann Architekten
RT 154 Ultima
Germany









Slemdalsvingen, Norway
Numerous shapes of white, straight lines and bold bonding are characteristics of this remarkable home in Oslo. The architectural choices radiate serenity and prove that cubism does not have to be boring.
The amazing view over the residential area and water on the horizon is utilized by large sections of windows that invite nature inside.
A significant detail in the project is the variation of bonds. A combination of vertical and horizontal bonds offers a special welcome to the home and adds a distinguished expression making the overall impression unique and not to underestimate.
Slemdalsvingen
R21 ARKITEKTER
RT 162 Ultima
Oslo, Norway
Bærum Murmesterforretning AS









Holmastycket, Sweden
Strax intill kalkbrottet i Limhamn har ett av Malmös nyaste områden växt fram. Holmastycket är inbäddat i Elinegård och presenterar två hus med omsorgsfullt utformade entréer för att skapa en välkomnande atmosfär och en känsla av extra kvalitet.
Holmastycket består av två imponerande hus med genomgående entréer. Ett betydande fokus har lagts på omhändertagandet av entréerna för att skapa en välkomnande atmosfär. Här satsade man på högkvalitativt tegel. Det långsmala formatet valdes för att ge boende en upplevelse där varje detalj spelar roll. ”Det har varit viktigt att skapa en känsla av extra omsorg och kvalitet där boende möter sina hem”, säger Per Bondeson, ansvarig arkitekt.
Holmastycket erbjuder enastående utsikt ner mot Öresundsbron från några av lägenheterna, med solnedgången i väster. Genomtänkta lägenhetslösningar har utformats för att maximera utsikten och utblicken samtidigt som man bevarar en effektiv och hög boendestandard. Detta speglar en ambition att skapa bostäder där varje detalj, från utsikten till interiören, bidrar till en trivsam och komfortabel livsstil.
Holmastycket
Tema arkitekter /PE Teknik och Arkitektur
RT 159 Ultima
Malmö, Sweden






Fynsgade, Denmark
Fynsgade
RT 153 Ultima
Aarhus, Denmark







Kvartal 57, Norway
Kvartal 57
RT 153 Ultima
Kristiansand, Norway







Ved Stranden, Denmark
Ved Stranden
RT 153 Ultima
Egå, Denmark






NL Project, Netherlands
NL Project
RAAD Architecten
RT 153 Ultima
Alkmaar, Netherlands






Odla och Skörda, Sweden
Odla och Skörda
Arkitekthuset
RT 473 Como
RT 472 Bellagio
RT 159 Ultima
RT 418 Red/brown Fyrkat
Huddinge, Sweden
Ikano bostad








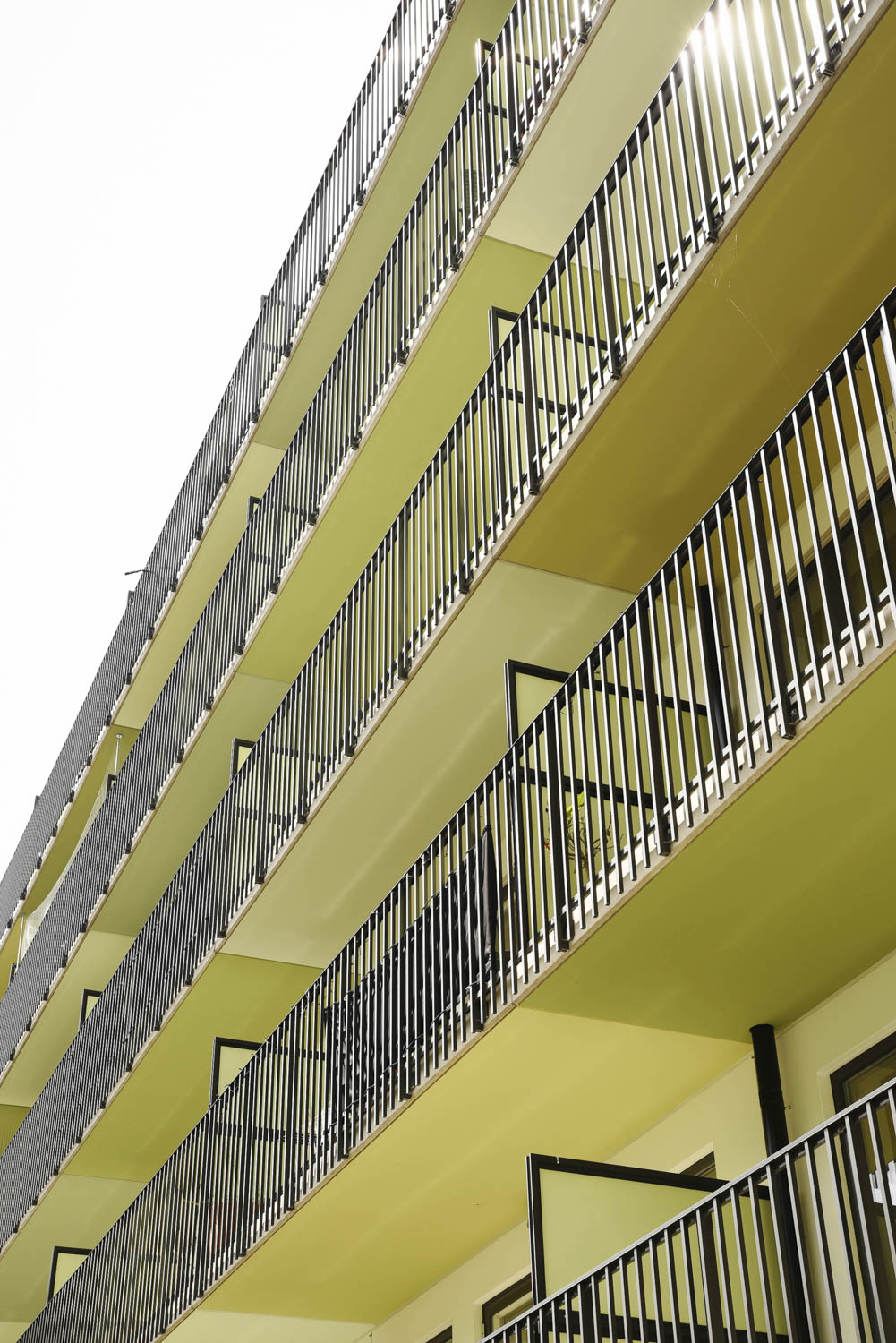
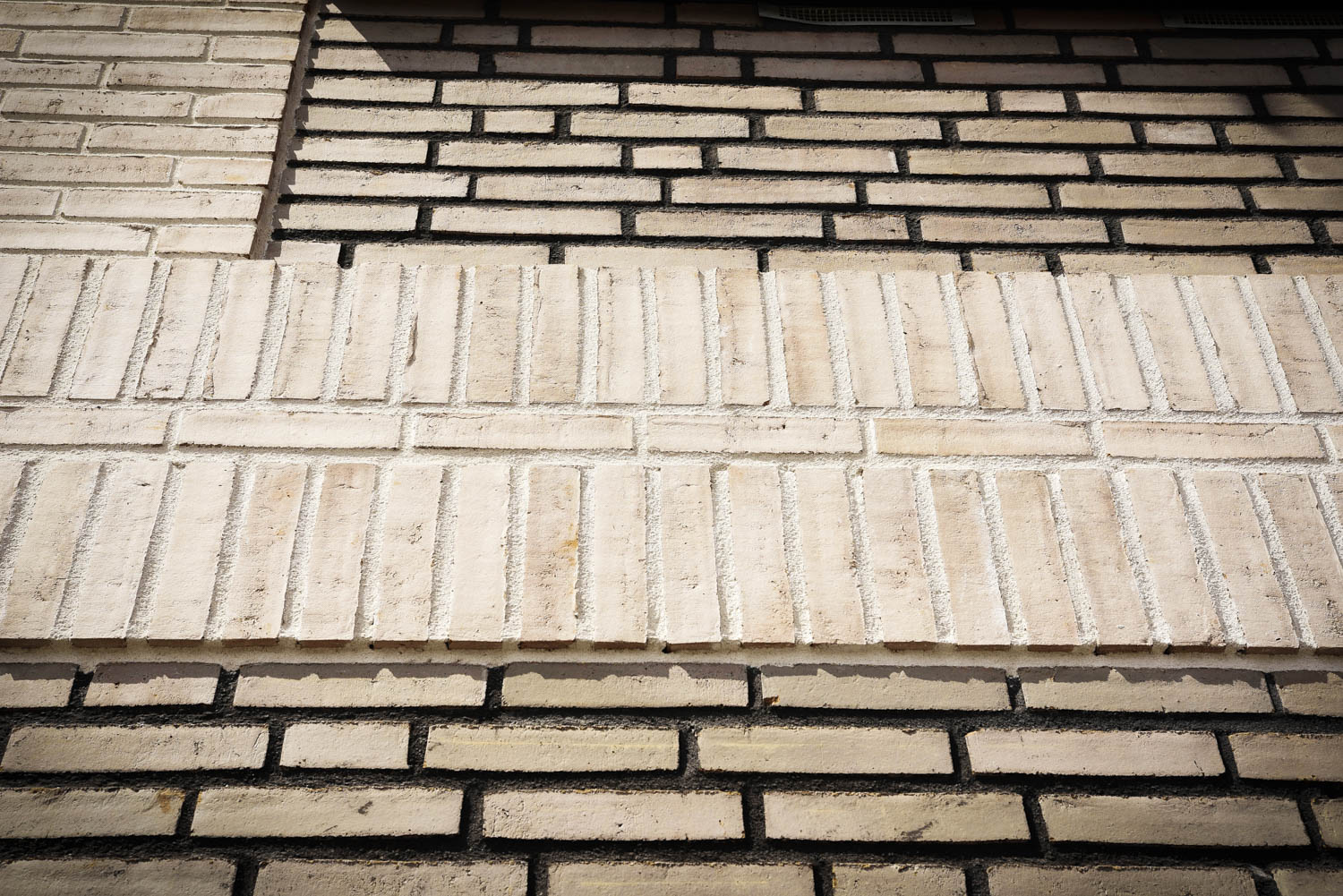
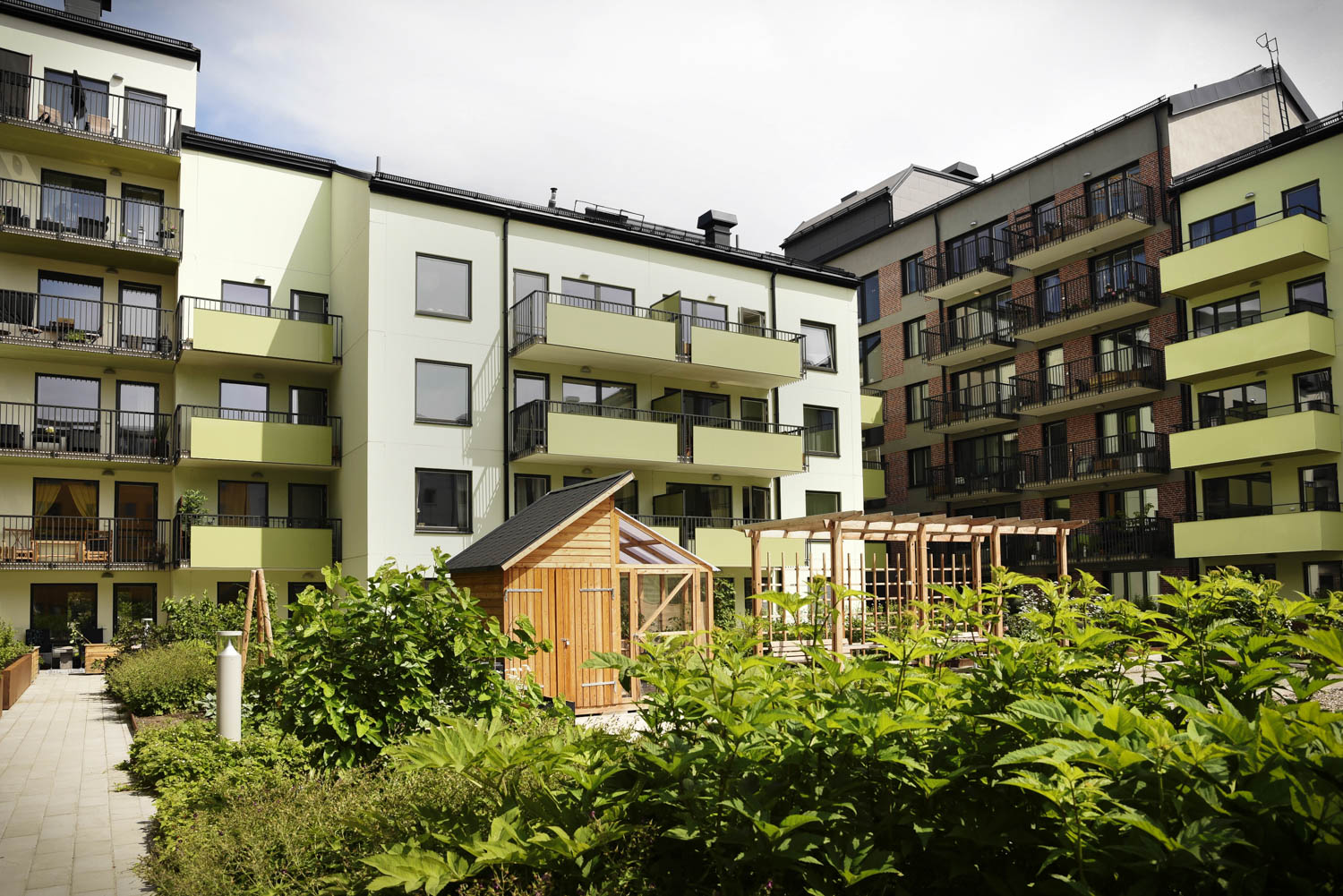

Höllviken, Sweden
Höllviken
Thomas Sundback, A-design Arkitektkontor AB
RT 154 Ultima
Höllviken, Sweden
Arkitekten beskriver teglet som ett fantastiskt material som åldras vackert samtidigt som att det är underhållsfritt. Vidare så berättar arkitekten att det speciella avlånga tunna formatet på Ultimastenen förstärker det horisontella formspråket som man även kan se i gamla byggnader som tex. i Rom. Formatet och kulören på RT 154 ger en fantastisk varm yta som man gärna vill ta och känna på.



Bottenvåningens stomme är i Leca Isoblock med utvändigt tegel Ultima RT 154. Vissa delar av fasaden samt undersida takutsprång är klädda med cederträ som tar upp tallarnas färg. På golv är det kalksten alternativt trä. Vardagsrum och matplats delas av med öppen spis klädd med natursten. Dörrar och invändiga fönster är ek.



Huset är placerat på tomten med långfasad i sydväst där alla rum har kontakt med trädgårdssidan med terrass och pool.
Kök/matplats/vardagsrum i öppet samband med direkt utgång till uteplats.
På bottenvåning ligger också ungdomsavdelningen med eget allrum och entré.
På ovanvåning master bedroom med badrum och walk-in closet.
Byggnaden är uppdelad i olika volymer förskjutna i förhållande till varandra med de karaktäristiska smäckra takutsprången.
Husets area är cirka 200m2.




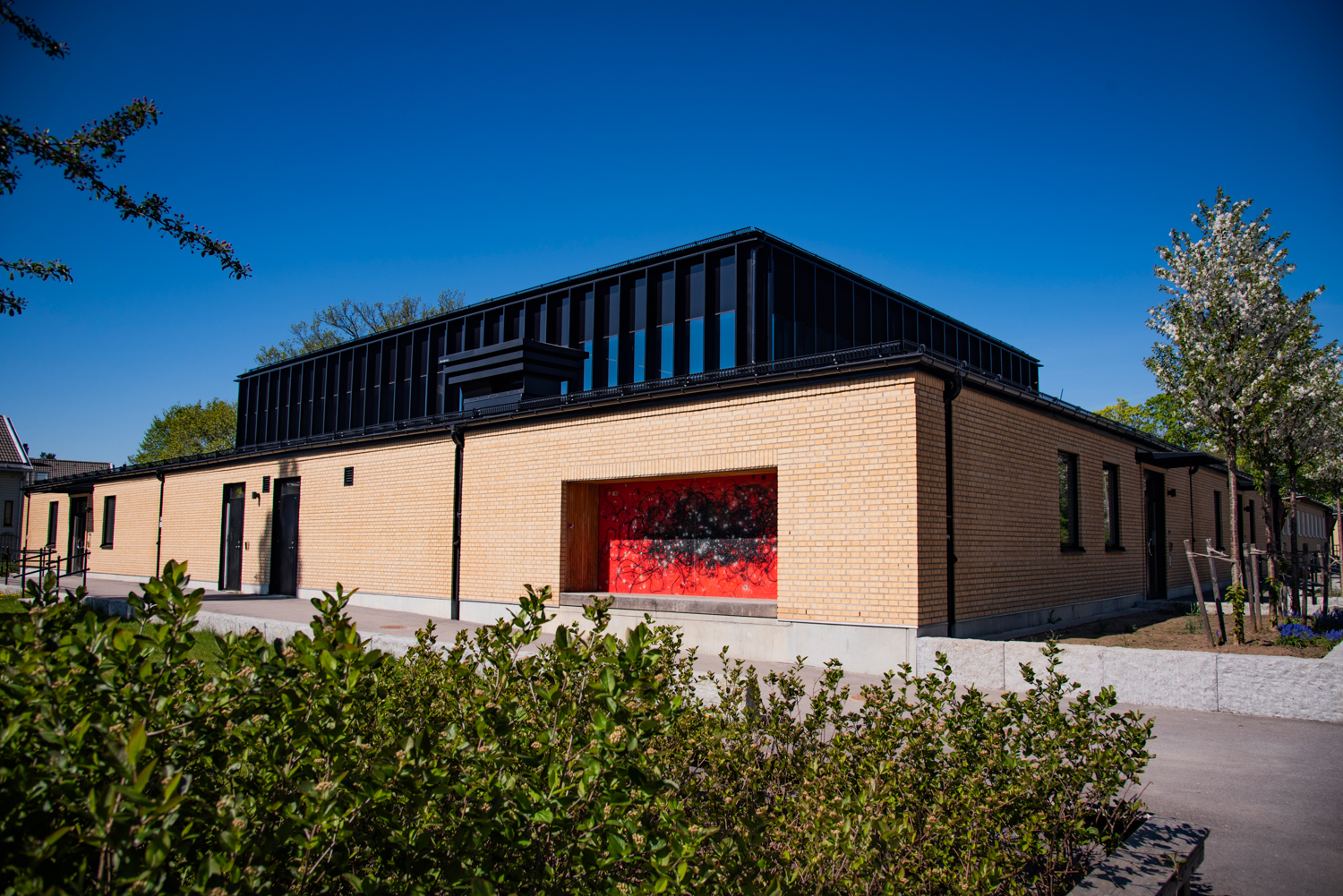
Johan Skytteskola , Sweden
På en liten tomt inbäddad bland villorna i Älvsjö, Stockholm, har Cedervall Arkitekter på uppdrag av SISAB ritat en idrottshall till Johan Skytteskolan. Byggnaden rymmer två idrottssalar och fyra omklädningsrum sam tillhörande biutrymmen.
Hanteringen av den stora byggnadsvolymen var utmanande på grund av den lilla tomten och omgivningens småskalighet. För att anpassa skalan mot gatan och de omkringliggande villorna gestaltades byggnaden i flera mindre volymer. Byggnaden präglas av en tydlig ordning och en enkel planlösning. För att få så stora idrottssalar som möjligt saknas korridorer och varje funktion har en egen entré utifrån.
Interiöra och exteriöra material är valda med långsiktig förvaltning och ekologisk hållbarhet i åtanke. Inredningen har en färgsättning och materialval som inte upplevs som påträngande utan istället bidrar till koncentration och fokus. Till entrérummen valdes ett mörkare neutralt tegel, RT 153 som bidrar till en ombonad känsla och ger en vacker kontrast till de ljusa luftiga salarna.
"Ett mål med projektet från beställarens sida var att skapa en idrottshall med lugn och rofylld miljö. anpassad för barn med koncentrationssvårigheter. Ultimateglet i entréerna har de rätta egenskaperna och harmoniserar väl med andra materialval. Jag är mycket nöjd med resultatet", säger Pontus Engellau, ansvarig arkitekt på Cedervall Arkitekter.
Johan Skytteskola
Cedervall Arkitekter
RT 153 Ultima
RT 215 Yellow with flicker
Älvsjö, Sweden
Sehed Fasad AB



















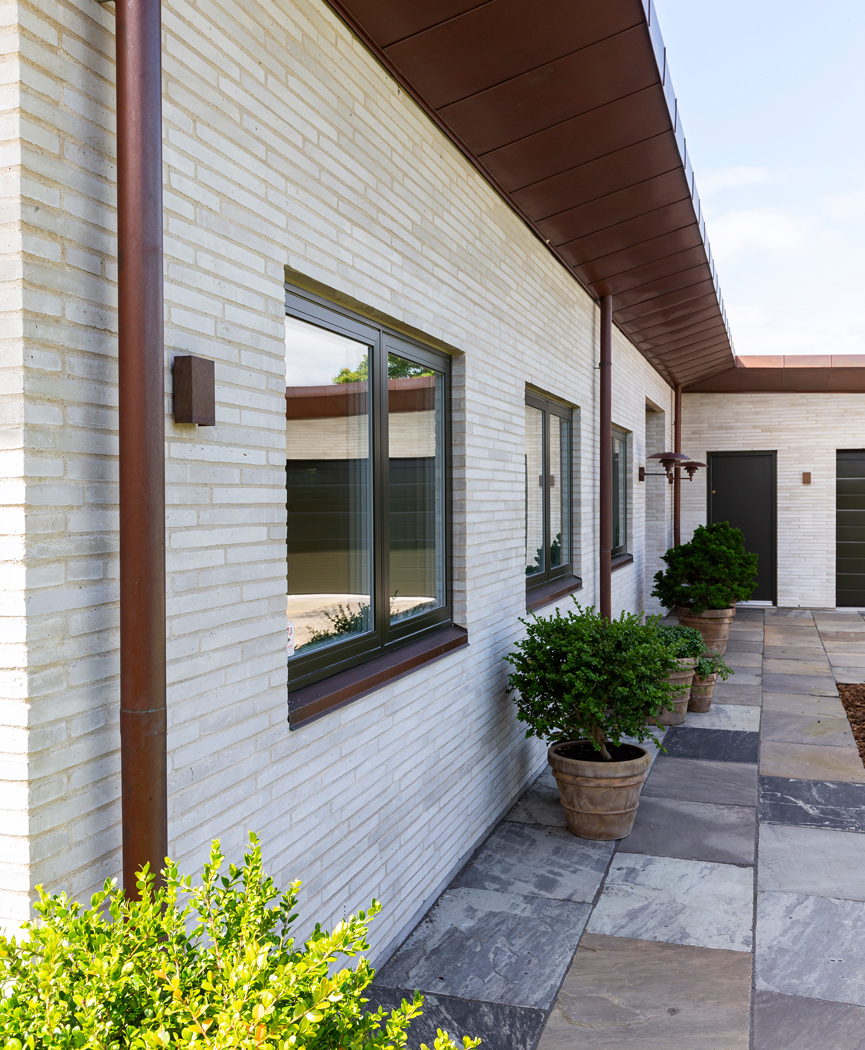





Søvilla, Denmark
Søvilla
Nodo Arkitekter
RT 151 Ultima
Denmark







Venstre Ringvej, Denmark
Venstre Ringvej
Laban Arkitekter
RT 161 Ultima
Denmark









Fruens Alle, Norway
Fruens Alle
Marius Egeland
RT 151 Ultima
Kristiansand, Norway
Byggmester Øyvind Bakkevold and Murerfirma Magne Lia







Hasserishøj, Denmark
Hasserishøj / Hasseris, Aalborg
Hasserishøj
RT 165 Ultima
RT 806 Højslev Lille Dansk format
Hasseris, Aalborg, Denmark
Fika Byg Aps













Mågevej, Denmark
Mågevej, Solrød Strand
Mågevej
Lundhilds Tegnestue
RT 154 Ultima
Solrød Strand, Denmark










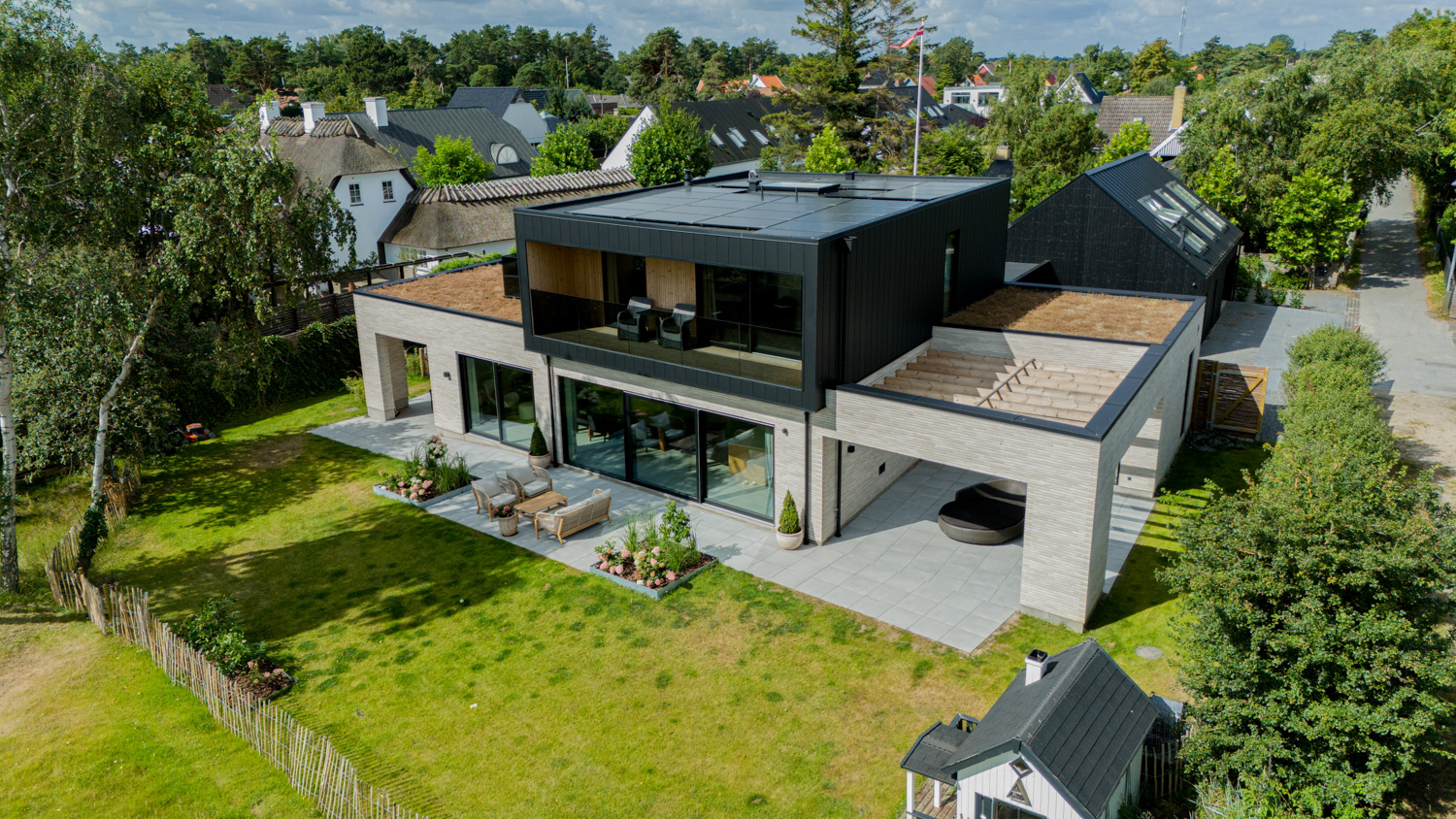
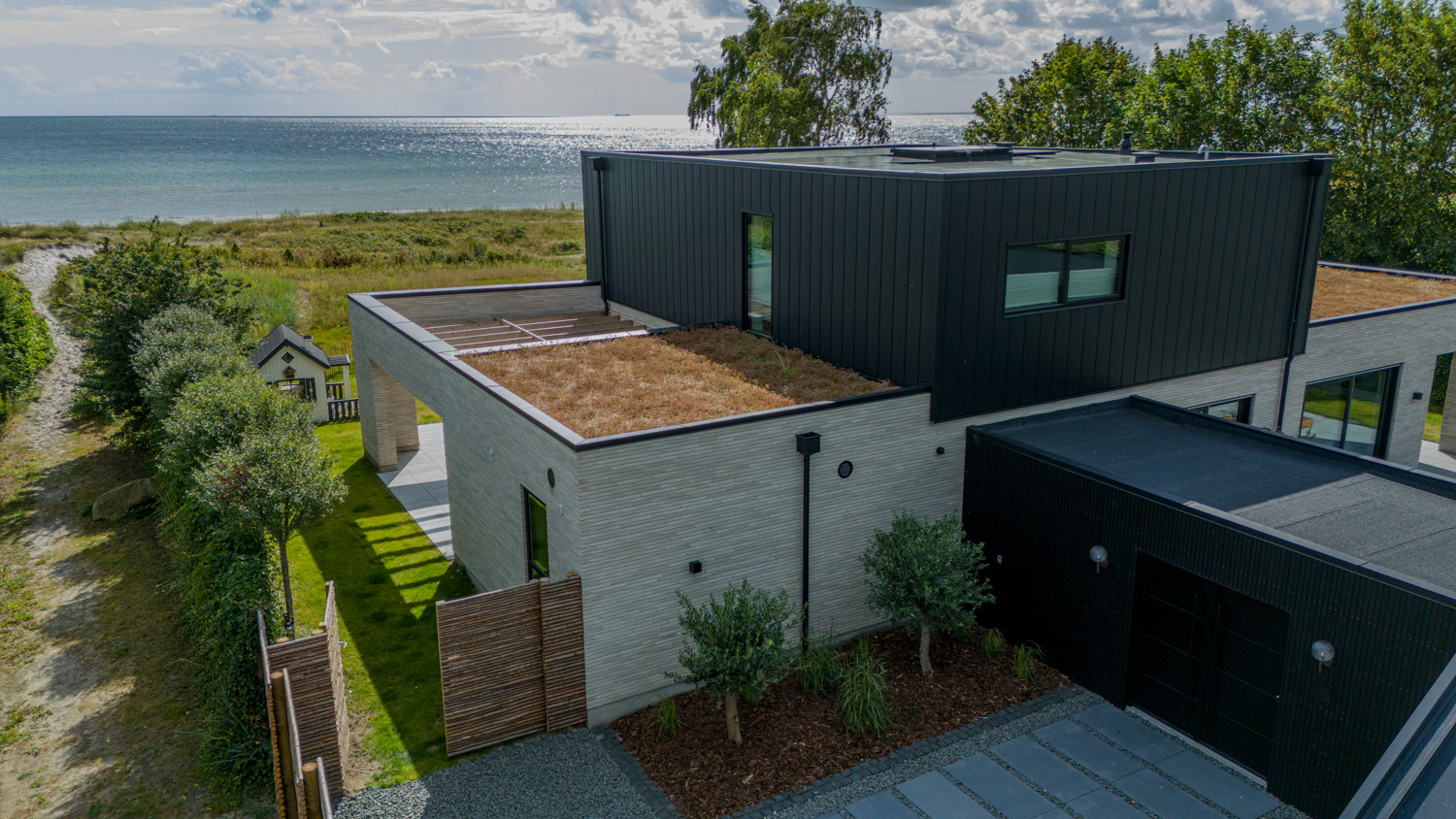
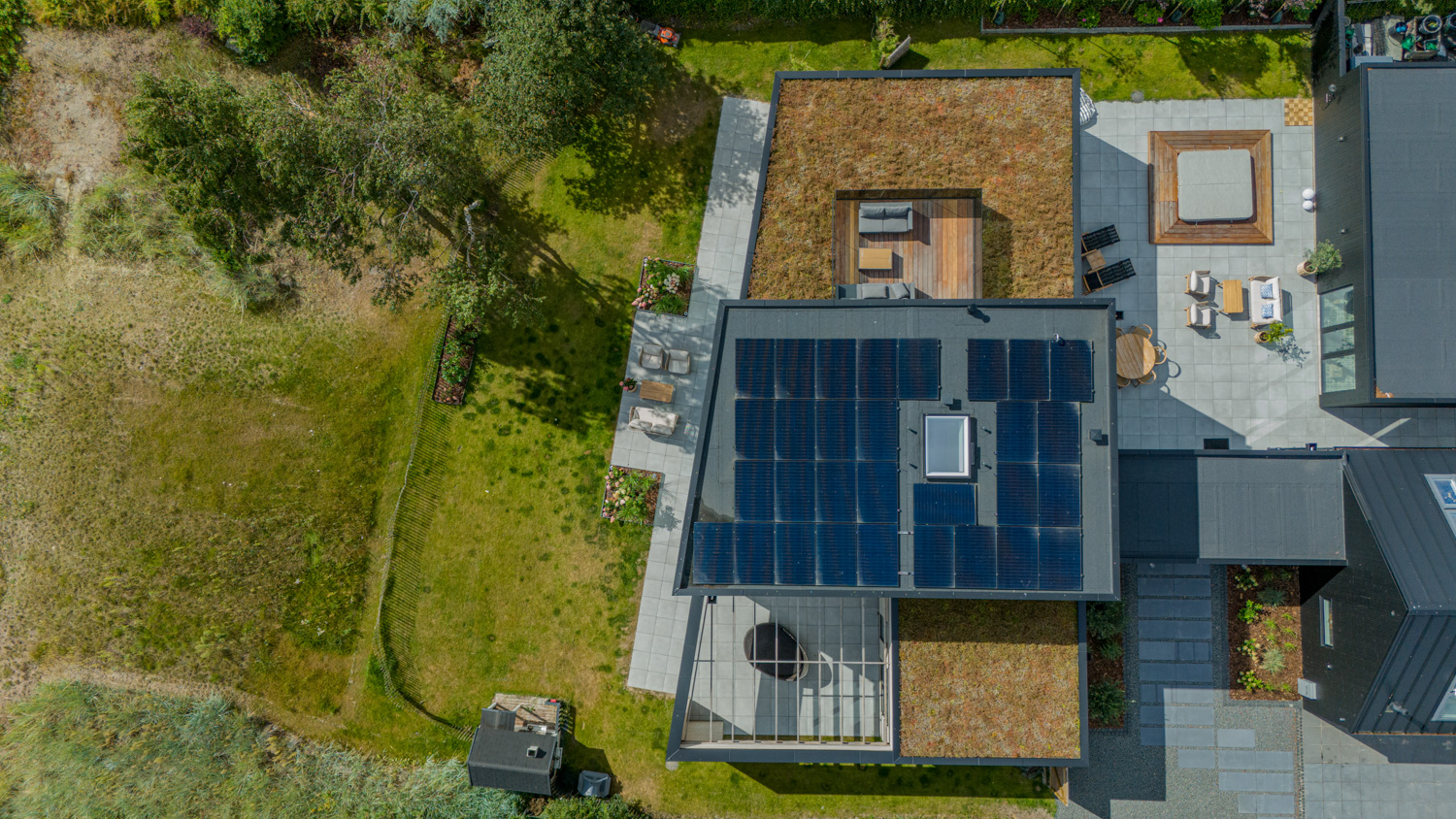

Thorvaldsensvej, Denmark
Thorvaldsensvej / Hasseris, Aalborg
Thorvaldsensvej
BK NORD Arkitekter & Ingeniører
RT 151 Ultima
Hasseris, Aalborg, Denmark













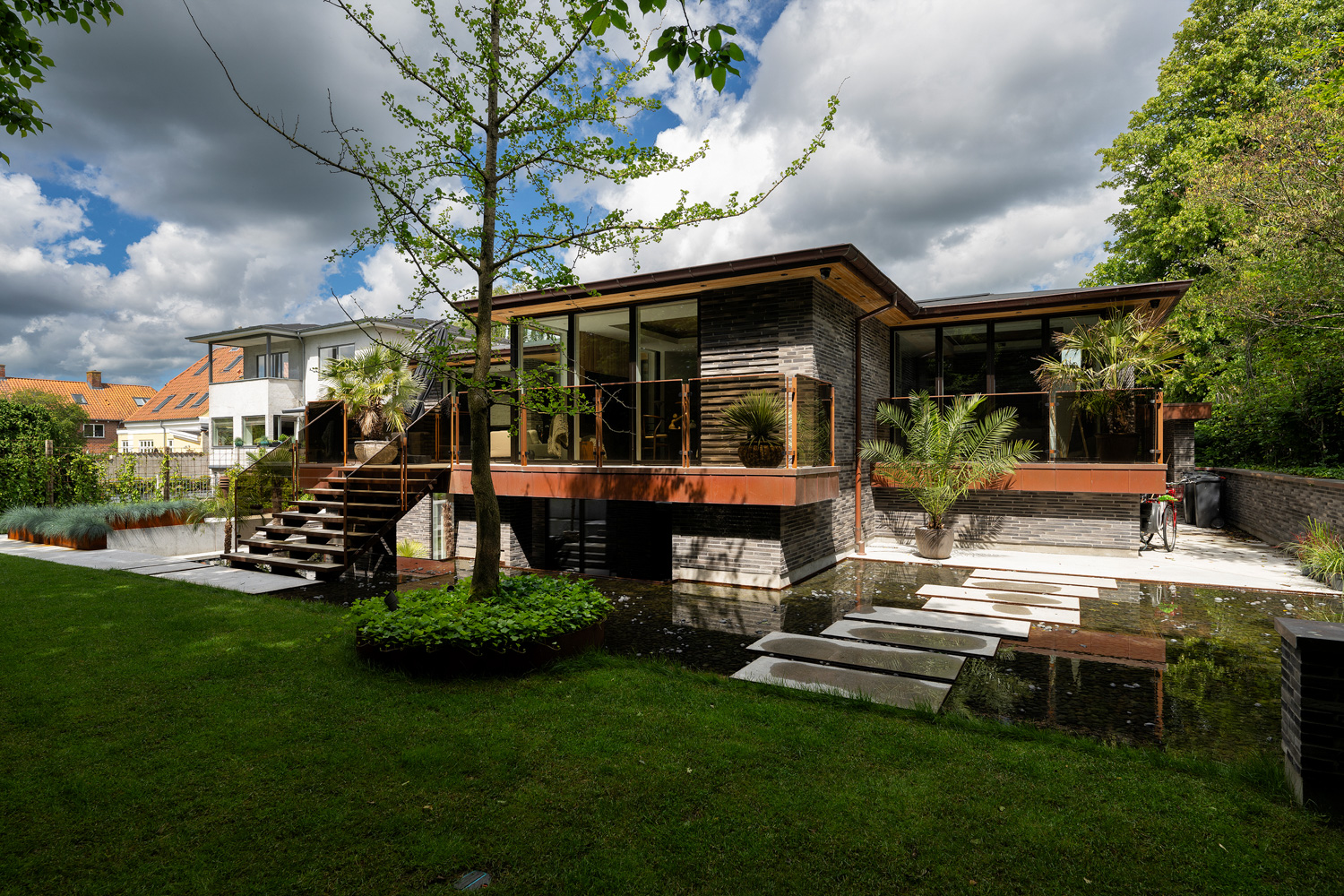

Domaine Evremond, UK
Domaine Evremond / UK
Domaine Evremond
PACE Architects
RT 154 Ultima
Chilham, UK






























































