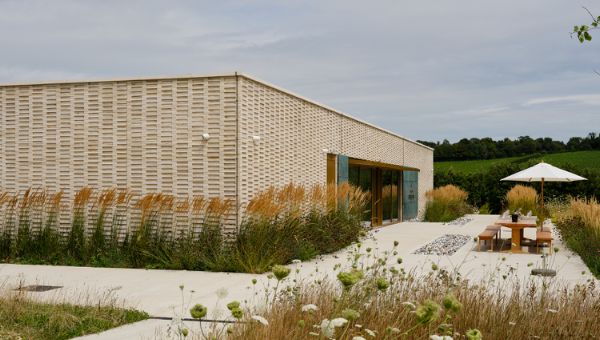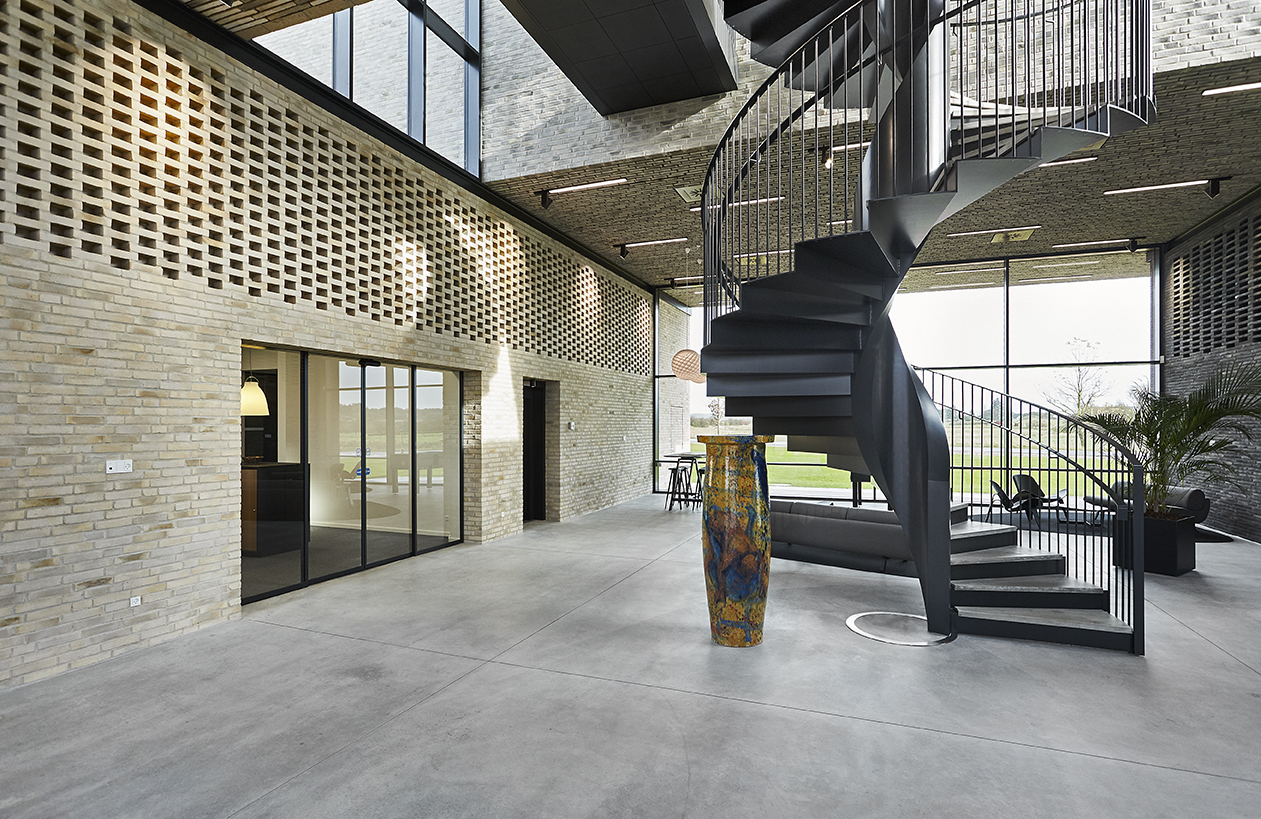
Transparent masonry
Transparent brickwork is a wall section where individual bricks are omitted. This can help create an intriguing appearance with varying light ingress and interplay of shadows. There are many possibilities – the appearance varies depending on the type of brick, bond, and size of the gaps.Transparent brickwork must be dimensioned for the current wind load. Specialised calculations are required for the transparent masonry due to fewer head joints and less contact area between the brick/mortar compared to traditional brickwork.
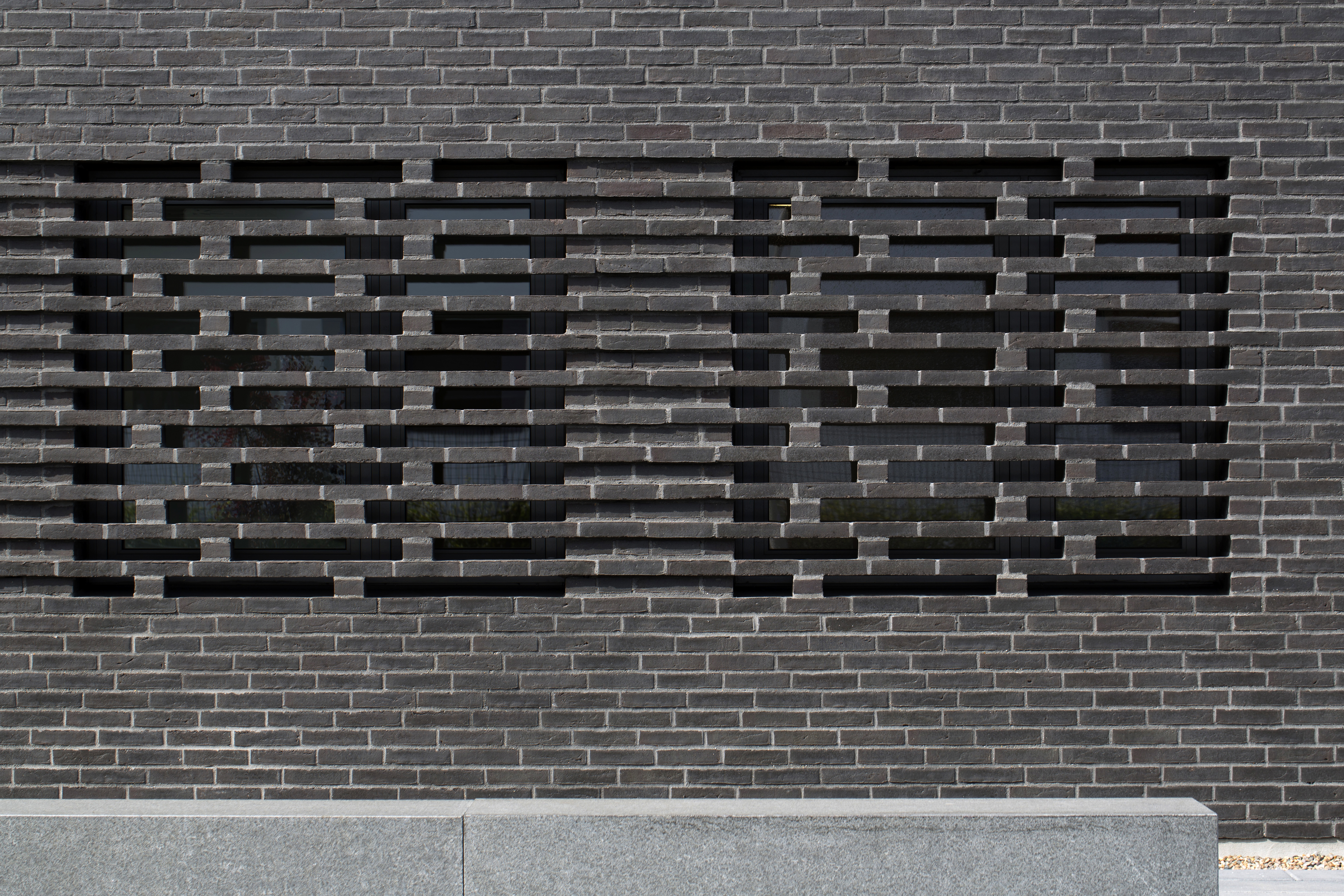
Considerations in relation to the design of transparent brickwork:
- Wall thickness
- Bonding / Hole pattern and including dimension of overlap
- Masonry strength (Especially flexural tensile strength)
- Anchoring of wall ties
- Support conditions for the wall section - distance between horizontal supports
- Correct choice of brick with regard to which sides are visible:
- Facade sides of the brick
- Hollow bricks / Solid bricks
- Bricks with mortar pocket or maker's mark
The strength of the transparent masonry field can be increased with reinforcement, for example, in prefabricated elements.
Depending on the bond/system of the transparent field, brick beams can be used as part of the bracing system for wind load. Brick beams carry loads horizontally and are calculated for the current wind load.
Brick beams for transparent masonry can be executed with concealed reinforcement routing.
In cases where the cavity wall doesn't have sufficient strength, and it's not possible to create continuous horizontal lines for brick beams, the elements can be made as prefabricated sections with prestressed vertical reinforcement.
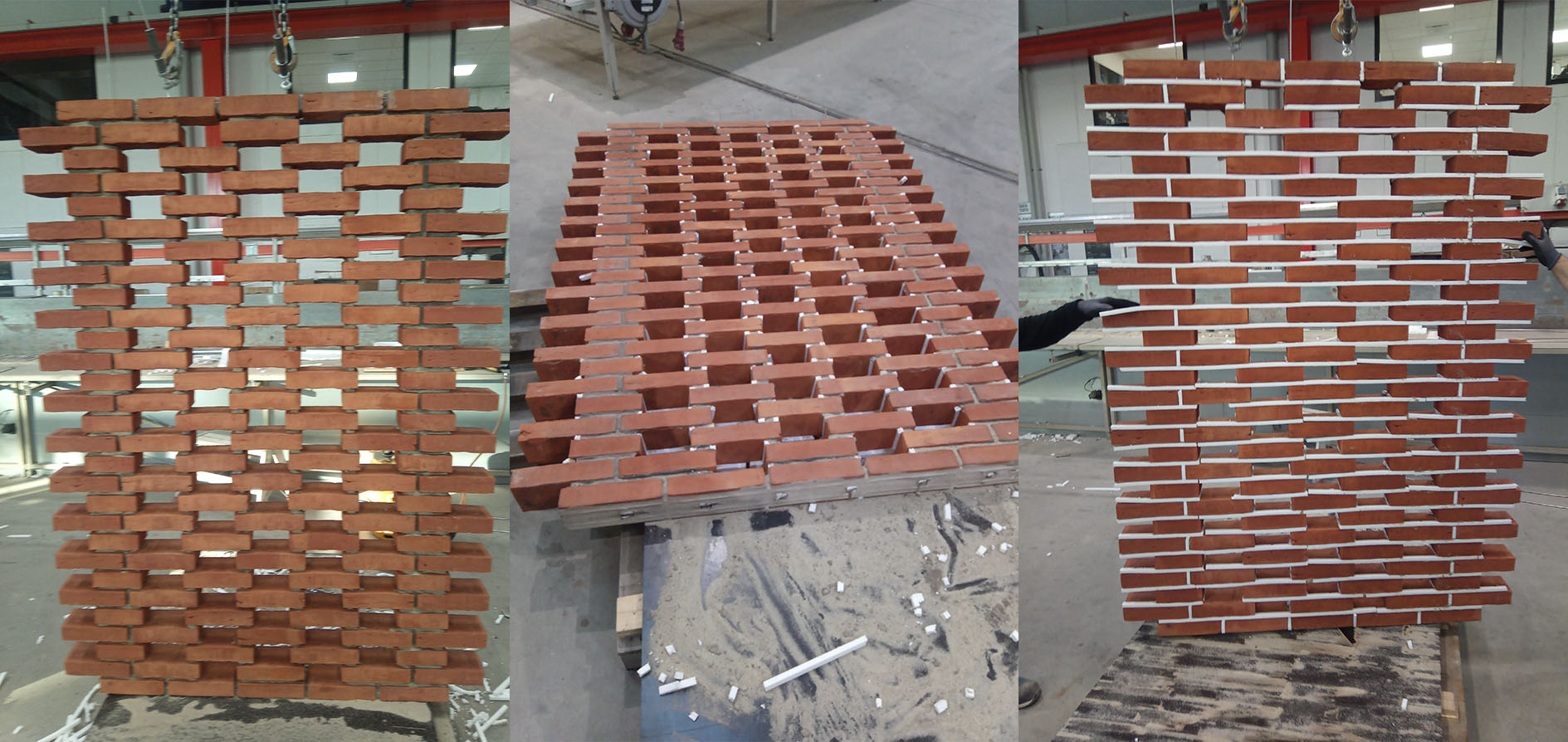
If you're interested in learning more about the possibilities with transparent brickwork, we'd love to hear from you. Send an email to info@randerstegl.com - and you'll hear from us.
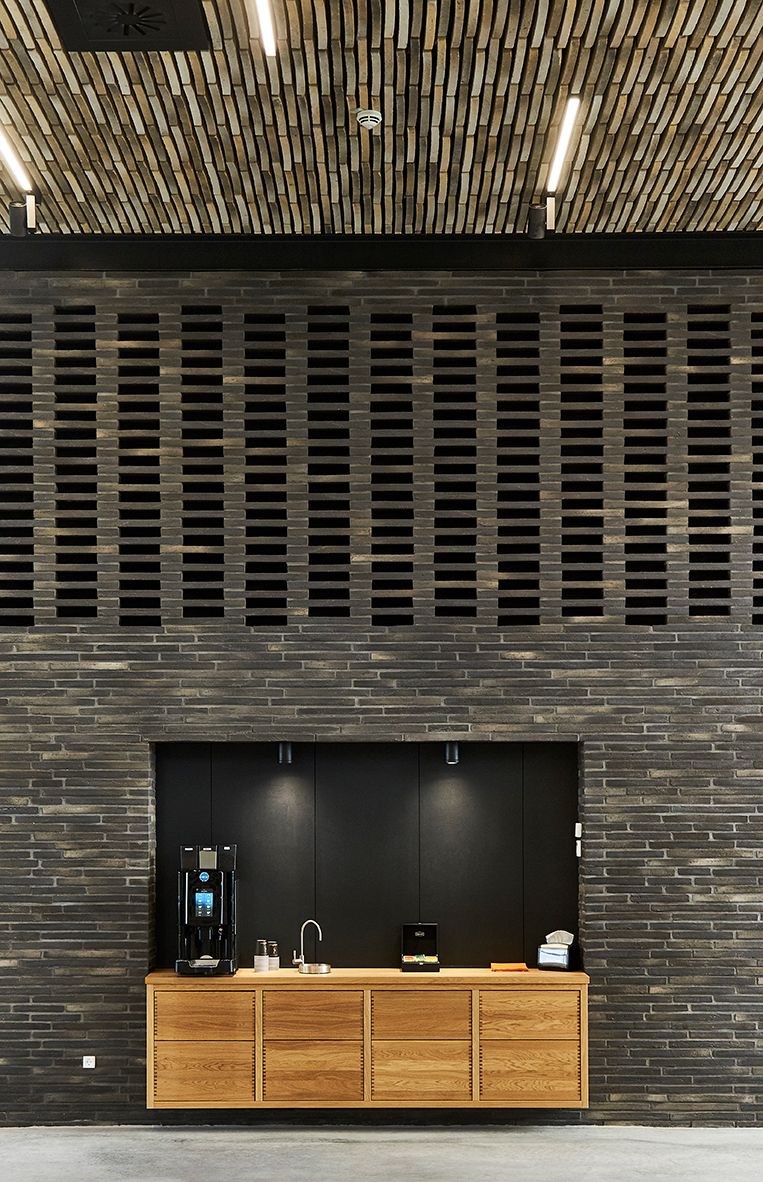
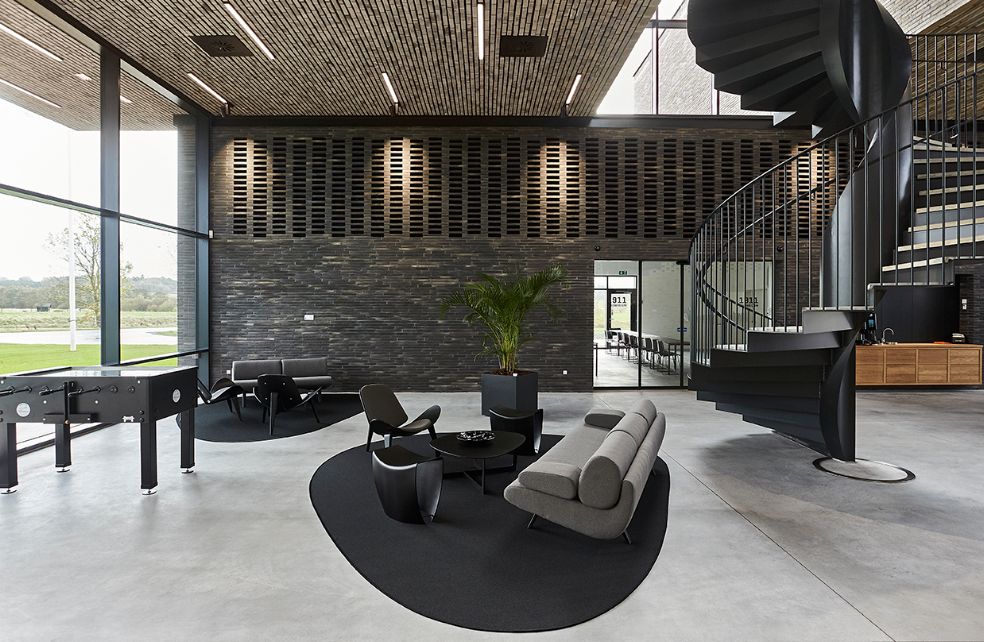
Transparent brickwork in the foyer of the administration building at Hammershøj Brickworks. The masonry here is constructed using Ultima bricks RT 151. The project was designed by CUBO Architects.
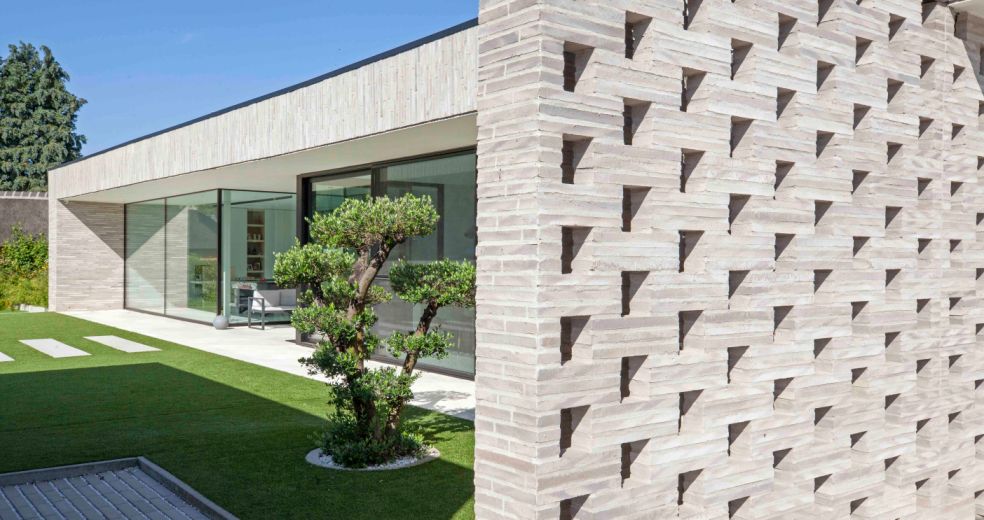
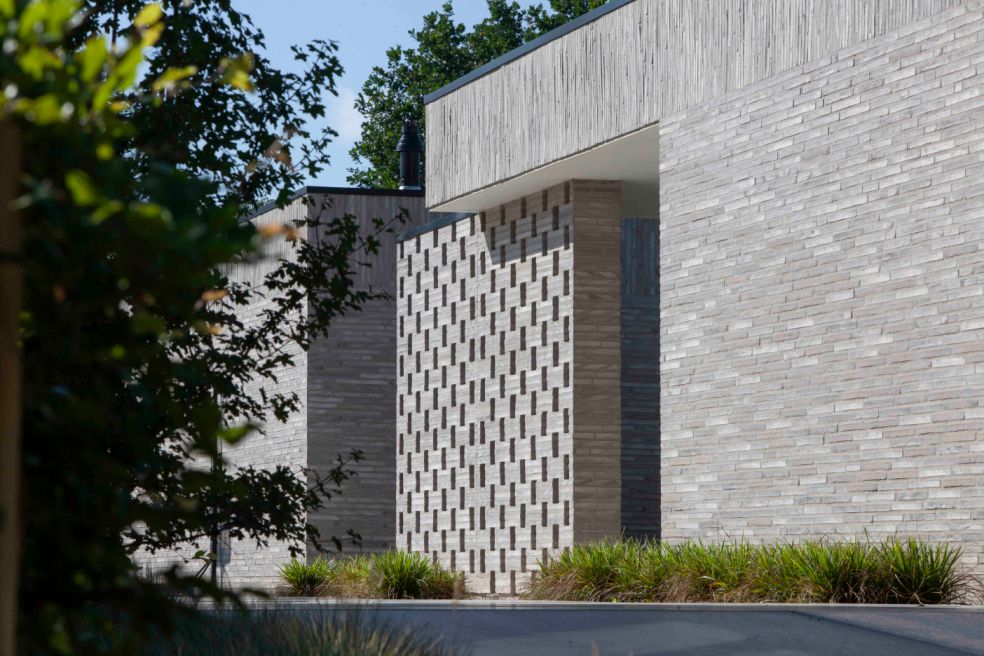
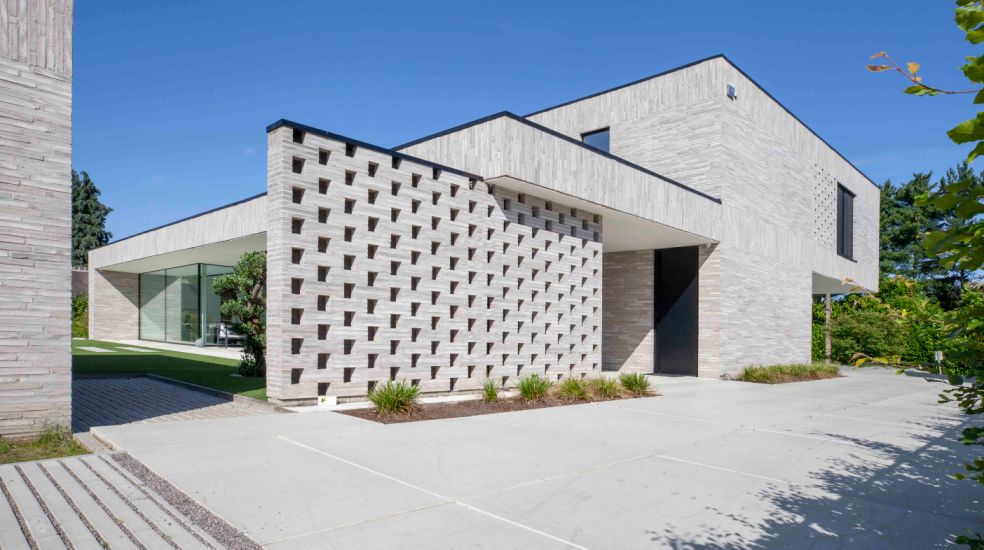
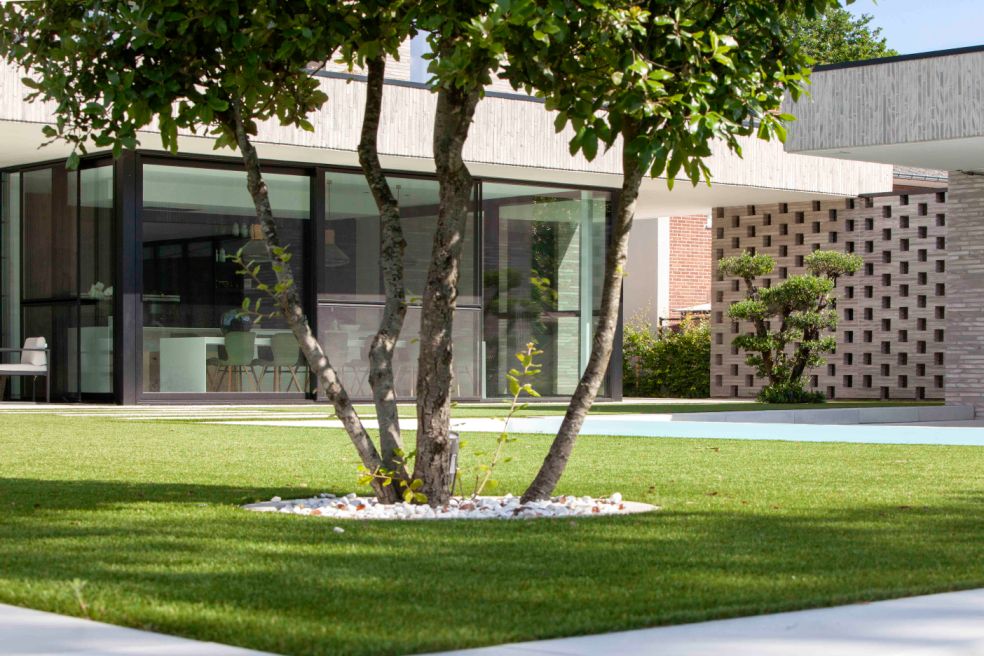
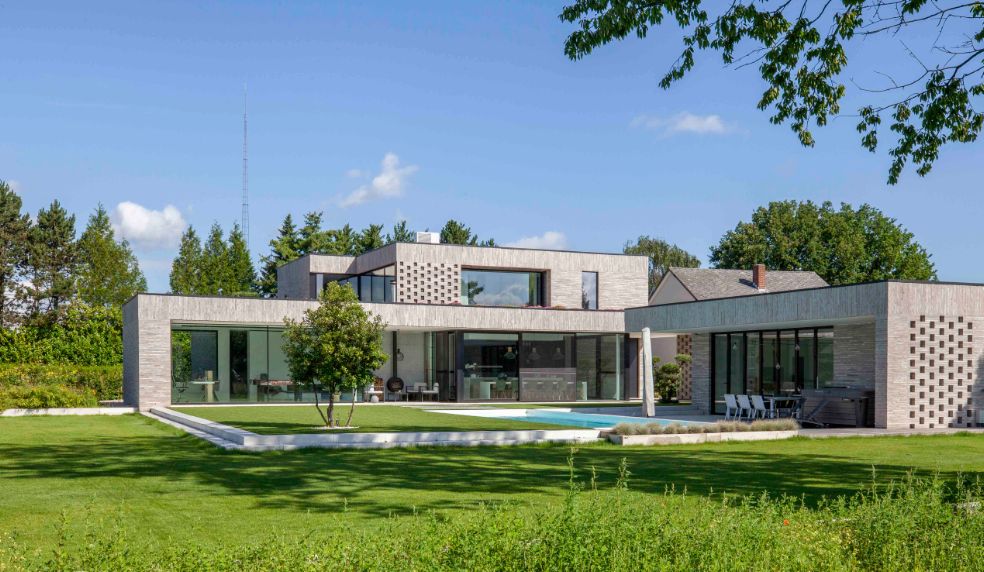
Transparent brickwork as a design feature on an elegant villa in Belgium. The masonry is constructed using Ultima RT 156 and was designed by UAU Collectiv Architects.
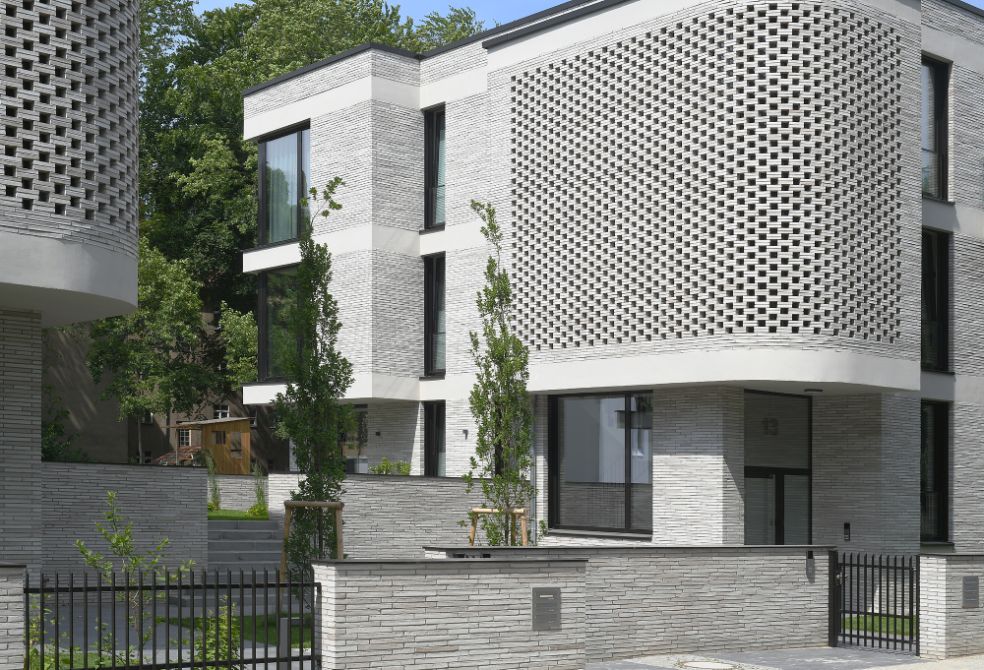
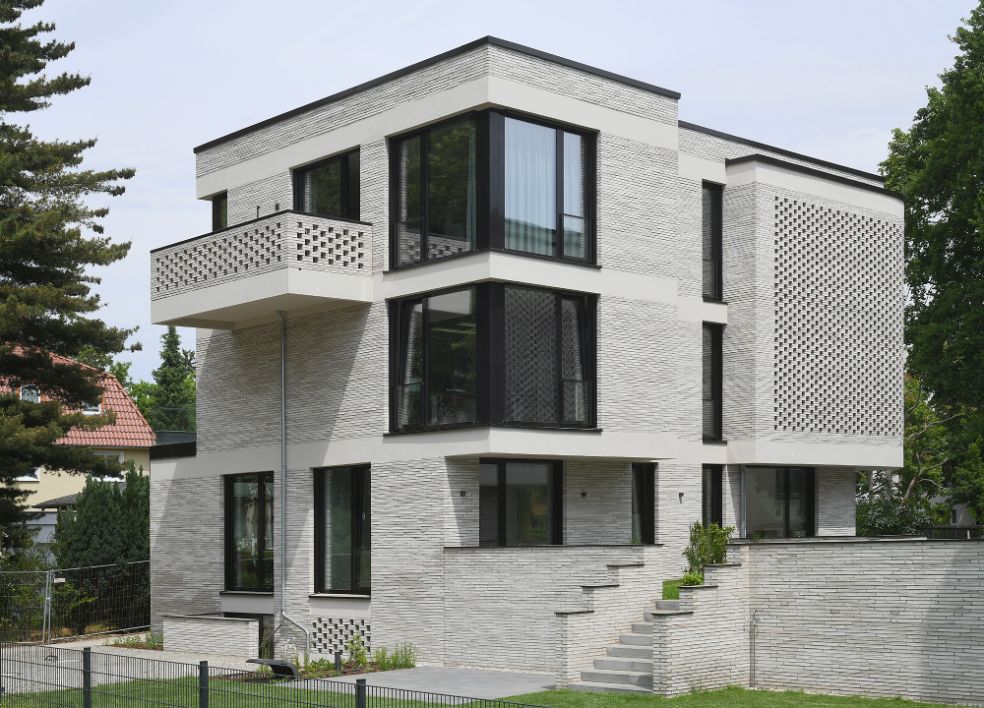
Architect A53 - GESELLSCHAFT VON ARCHITEKTENT utilizes transparent brickwork in several locations in this building. The curved facades with woven masonry create natural light for the stairwell between the building's floors. The project is constructed using Ultima RT 154 and is located in Berlin.
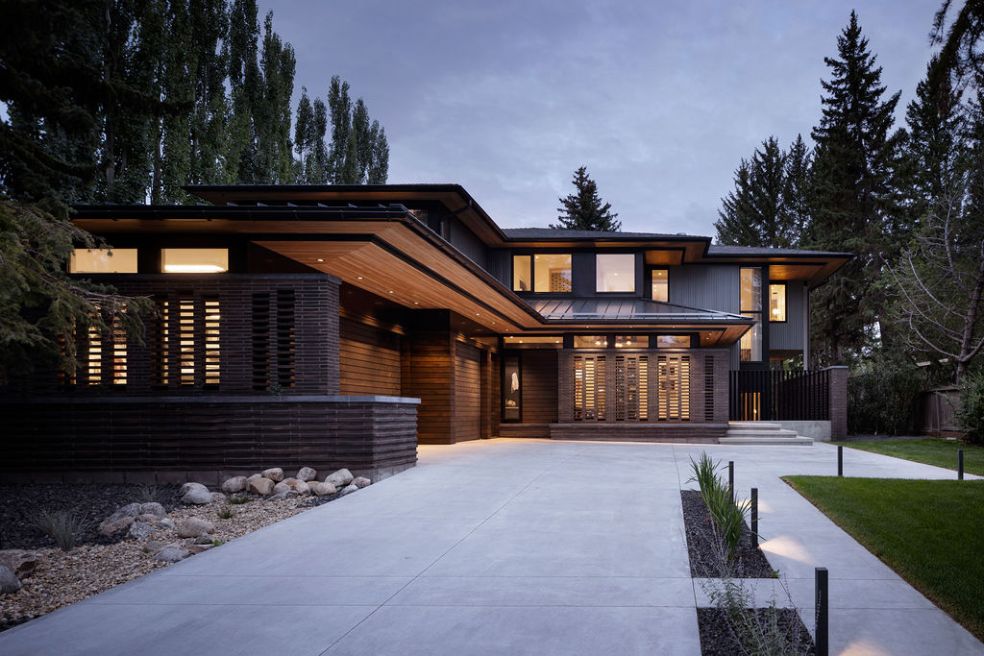
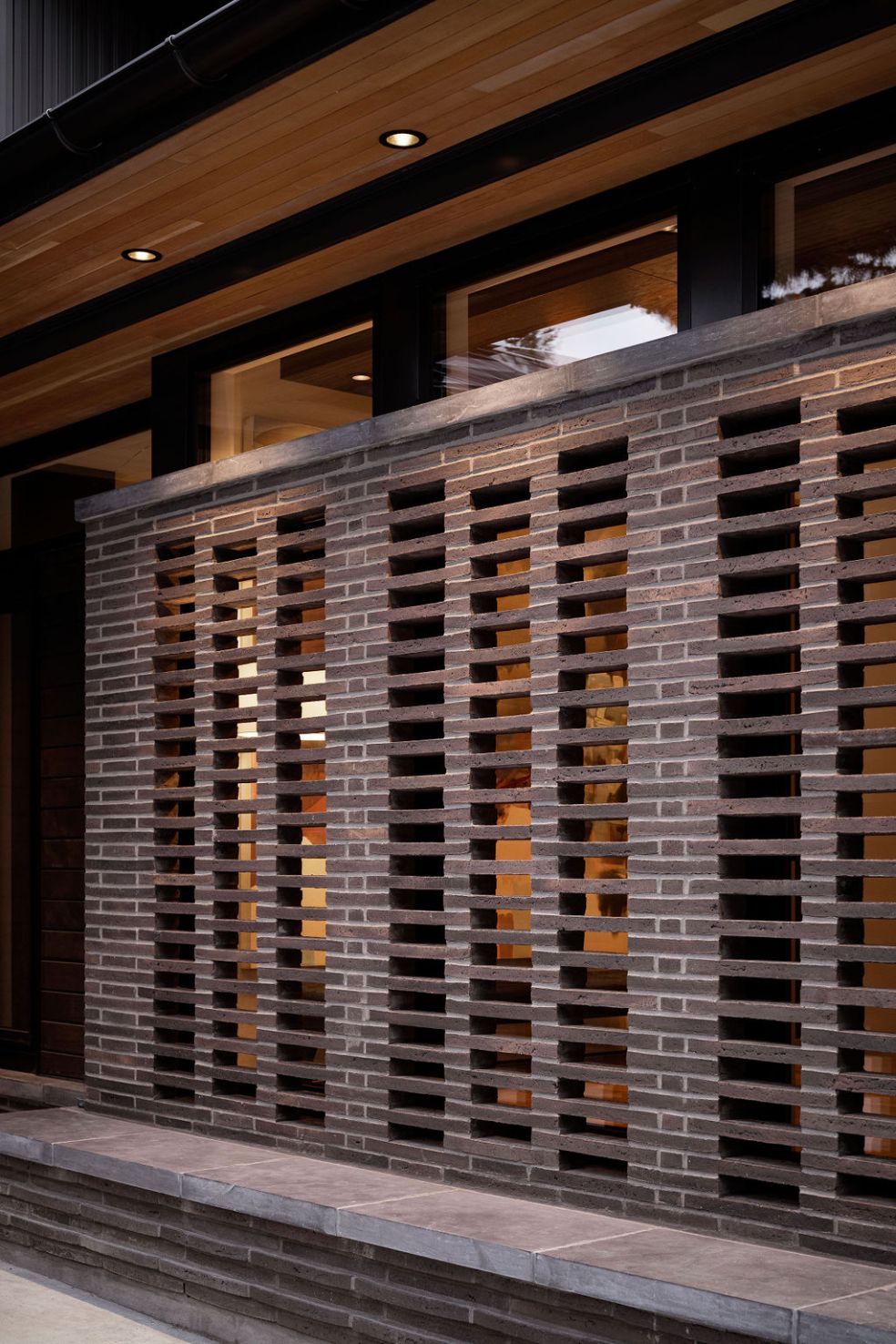
Dejong Design and Associates are behind this spectacular villa in Calgary, Canada. The facade is constructed using Ultima RT 161.
More examples of transparent brickwork below.
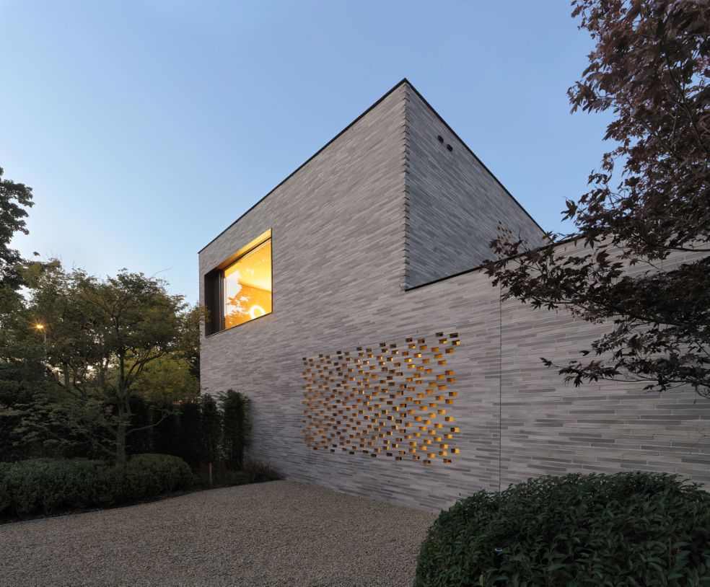
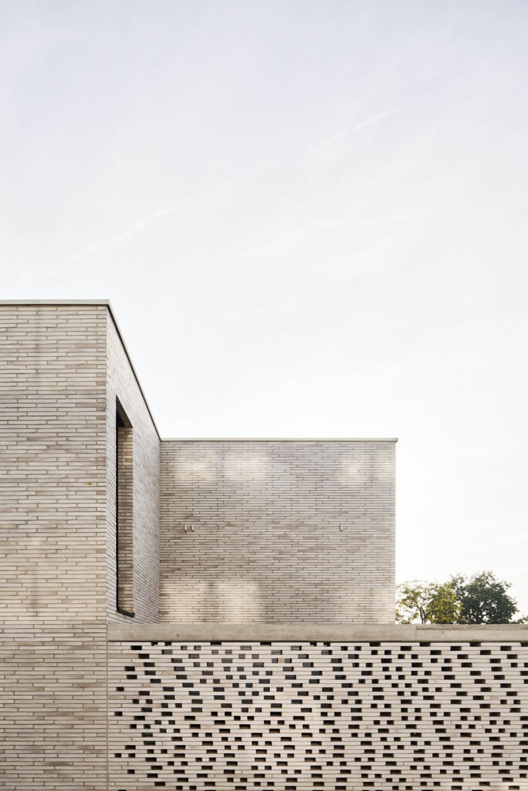
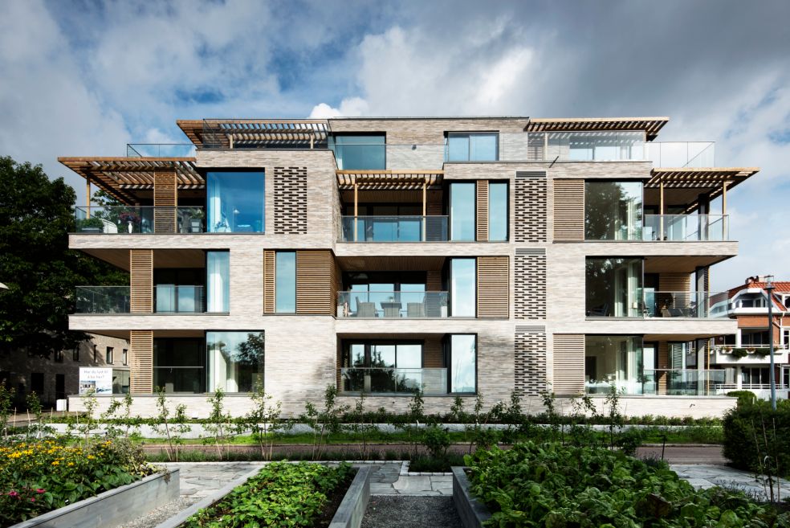
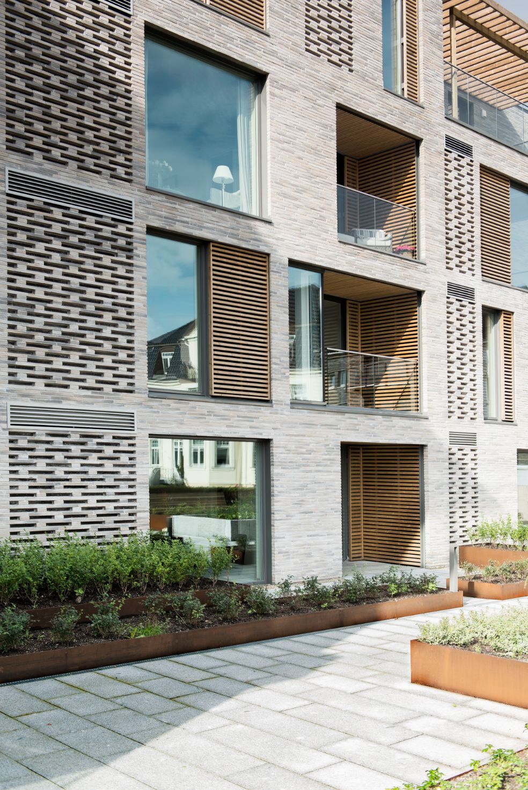
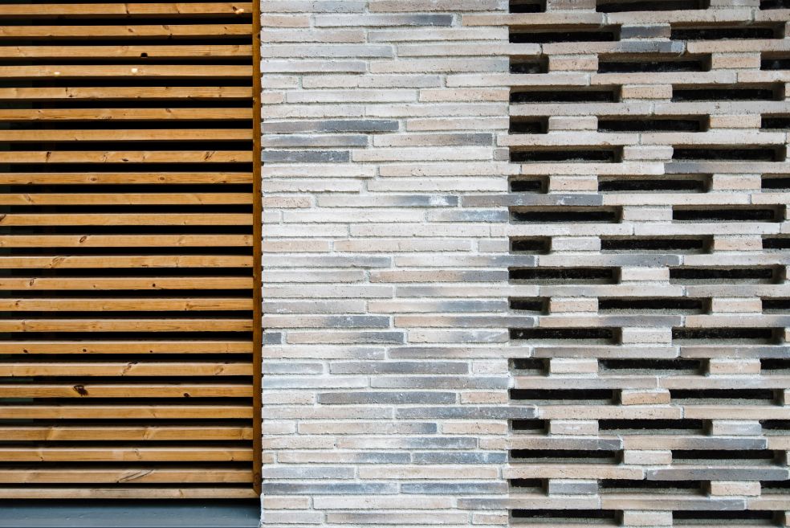
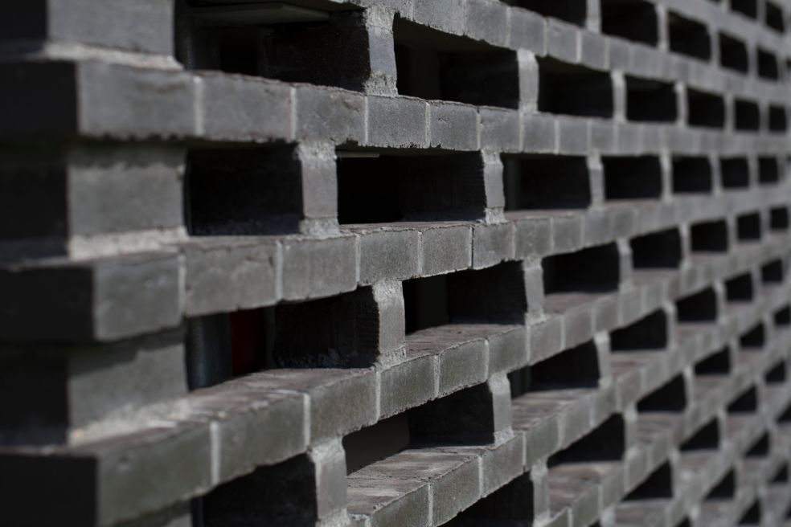
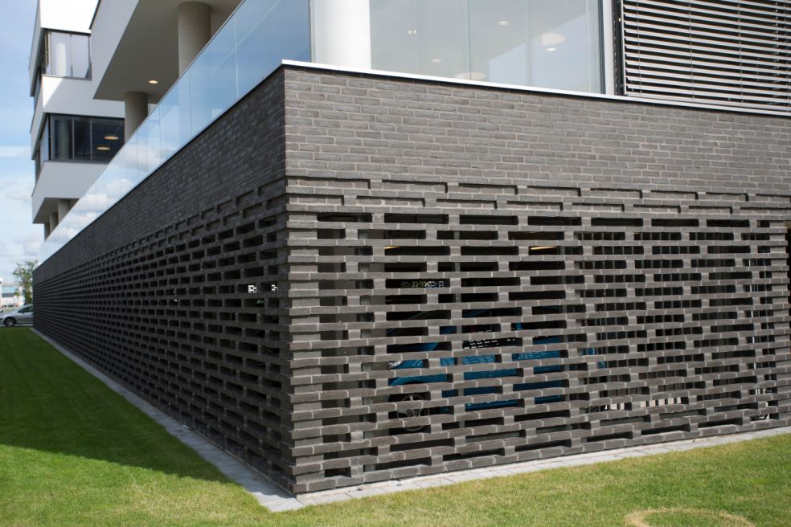
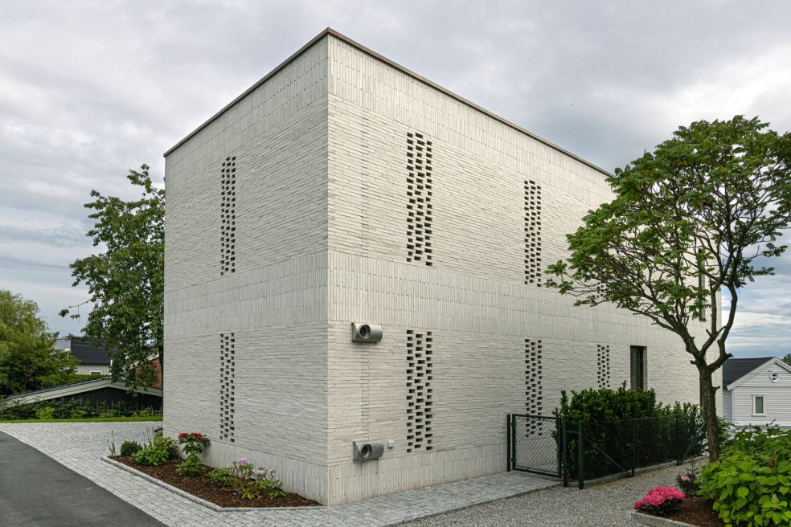
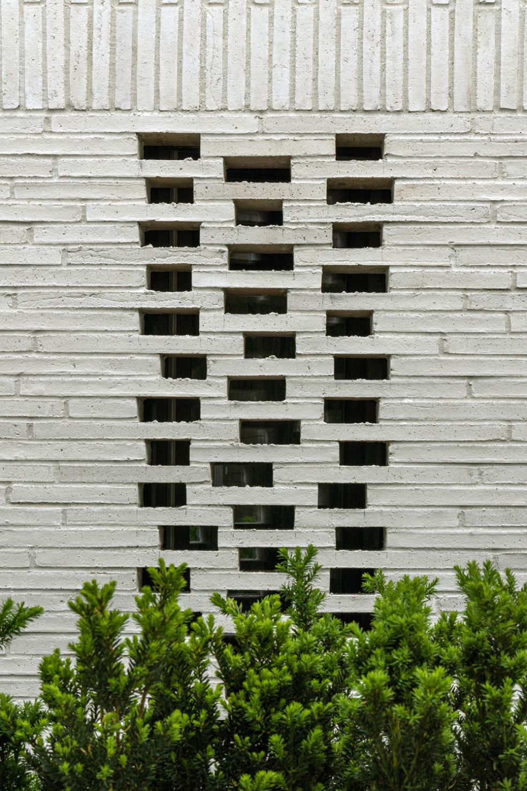
We have extensive experience in designing and calculating transparent brickwork. If you're interested in learning more about the possibilities with transparent brickwork, we'd love to hear from you. Send an email to info@randerstegl.com - and you'll hear from us.

