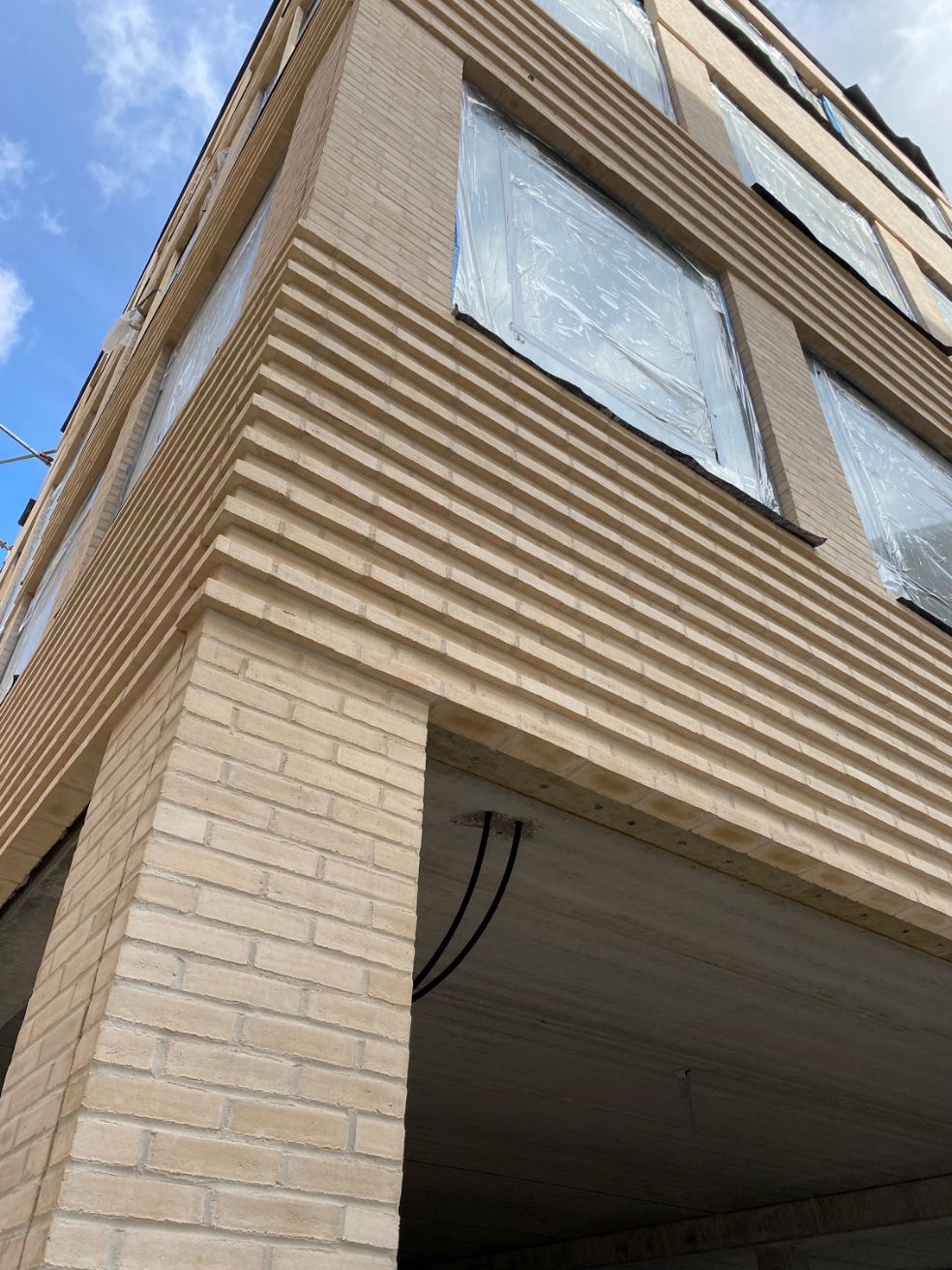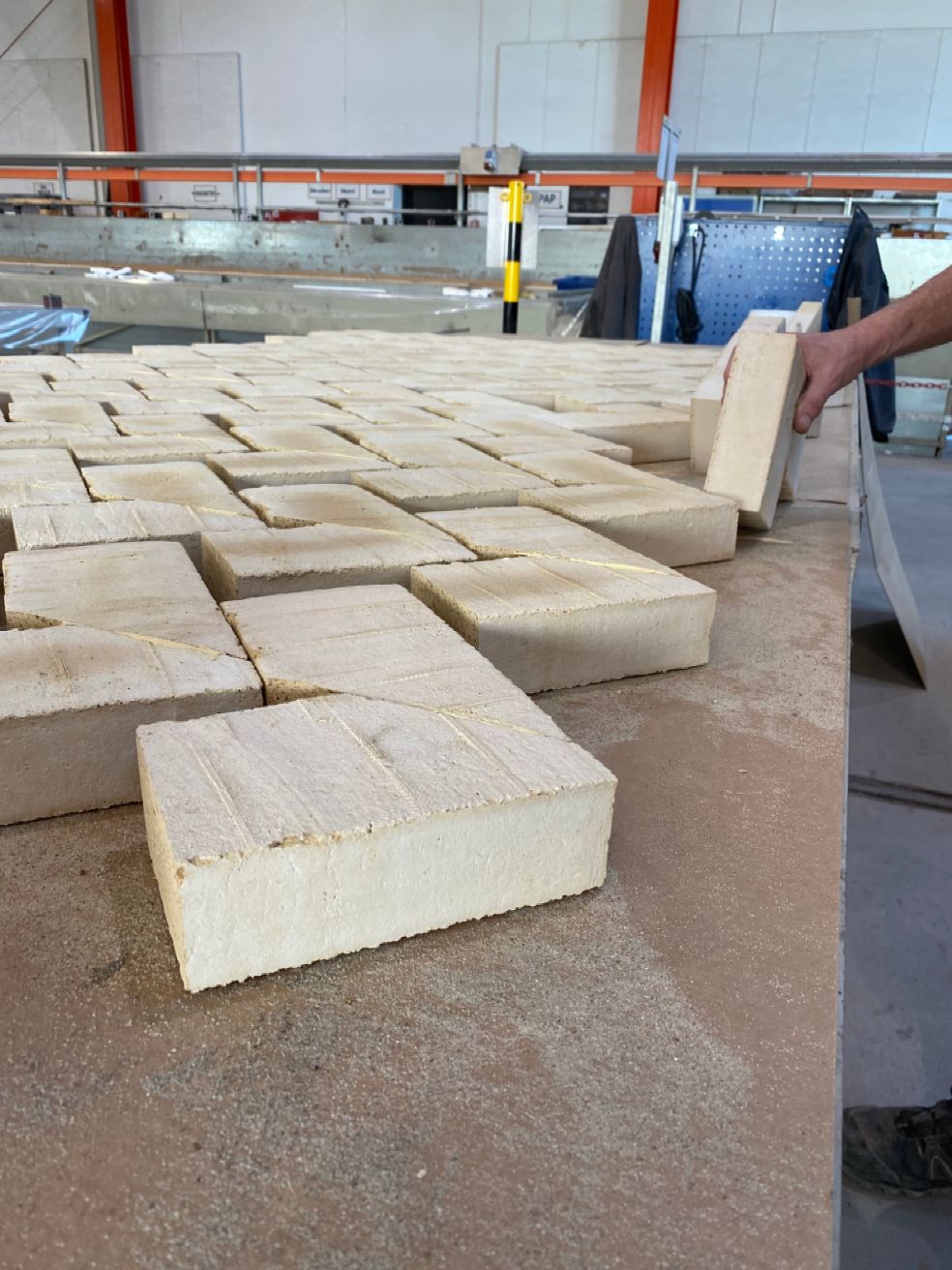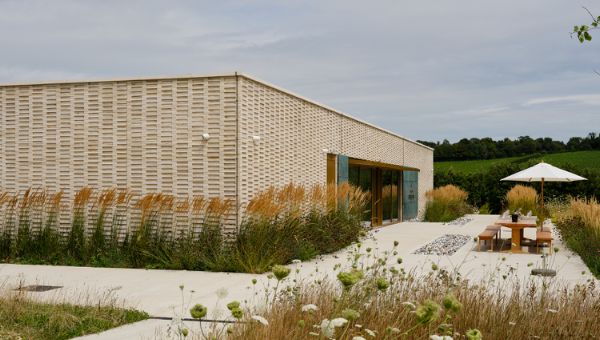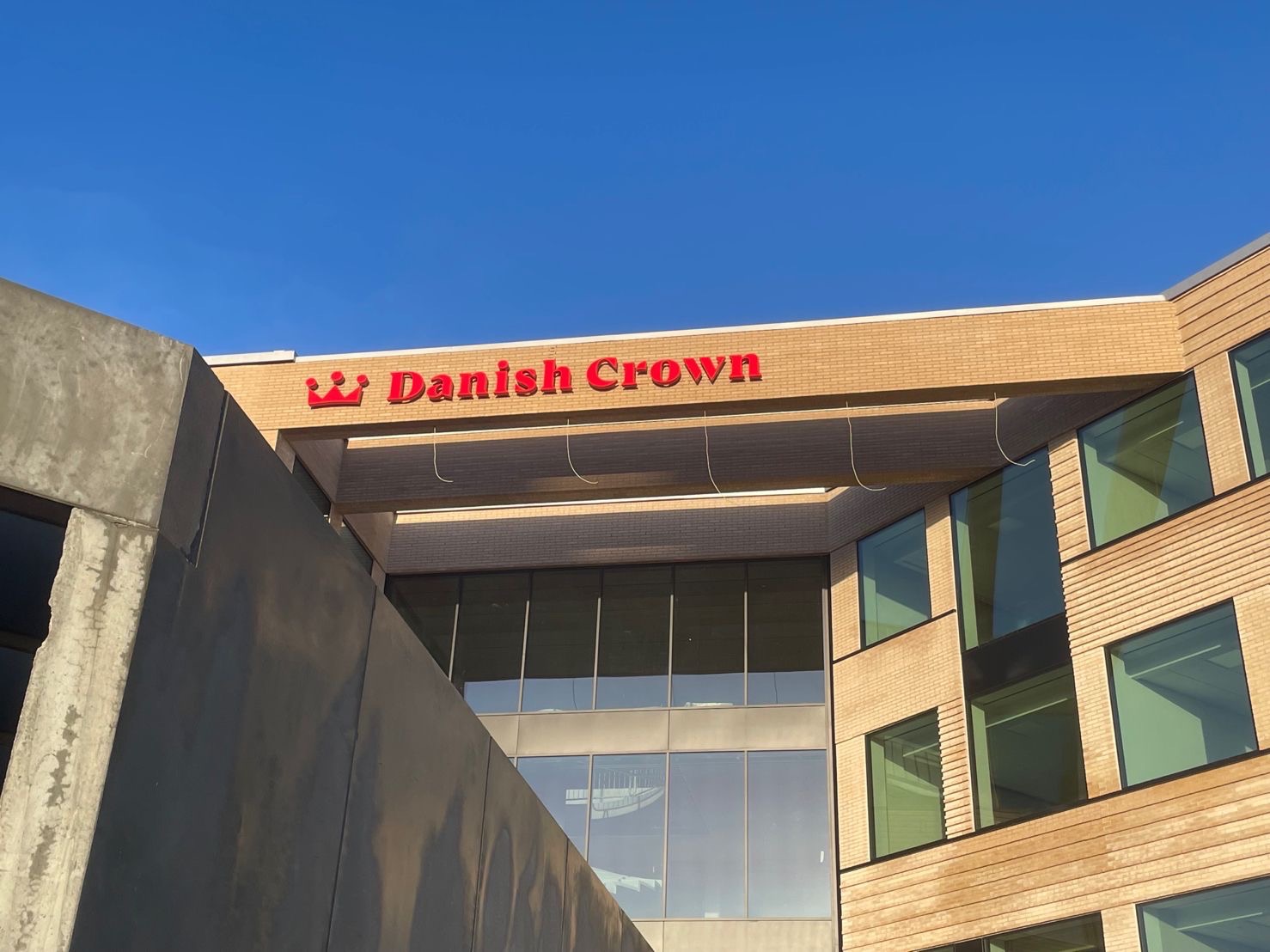
Probably the largest brick beam in the world
For the new headquarters of Danish Crown in Randers, we collaborated with CEBRA architects to produce our longest brick beam yet. It measures 16.2 meters in length with an impressive clear span of 15.8 meters. This project truly reflects a team effort.The project is designed by the architectural firm CEBRA, and the construction consists of three interconnected wings that fan out. Over the main entrance, two brick beams span freely between two of the building's wings.
The outer brick beam has a clear span of 16 meters, and the inner one spans 13 meters.
The beams have a height of 25 courses, which is equal to 1654mm, and a depth of 4 bricks. They span freely for both horizontal and vertical loads and are constructed as pre-stressed brick beams - WITHOUT a concrete core or embedded steel profile.
The beams are designed as U-beams with a depth of 47cm and embedded grid reinforcement between the two flanges.
.png&Width=984&Crop=5&Compression=80)
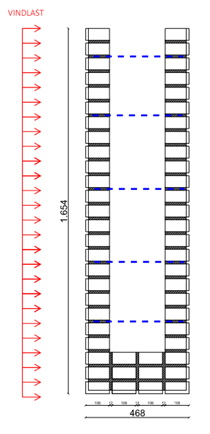
Since there is no structural support behind the beams for horizontal bracing, the truss reinforcement system is necessary to allow them to span between the buildings to withstand wind loads.
The required reinforcement and design of the grid system have been calculated using Finite Element Method (FEM) calculations and manual calculations.
For the self-weight of the beams, it has been calculated how many pre-stressed tendons are needed and how many kN they should be tensioned with to ensure that the beams remain horizontal without any deflection.
At the abutments, the beams are supported for both vertical and horizontal loads using special brackets that are attached to the concrete elements in the rear wall.
The size of the brick beams is larger than what we are accustomed to dealing with, both in terms of design and calculation at the architectural firm, as well as in production at Carlsberg Bjælker.
The longest of the beams consists of nearly 4,200 bricks, which have grooves milled into them for reinforcement.
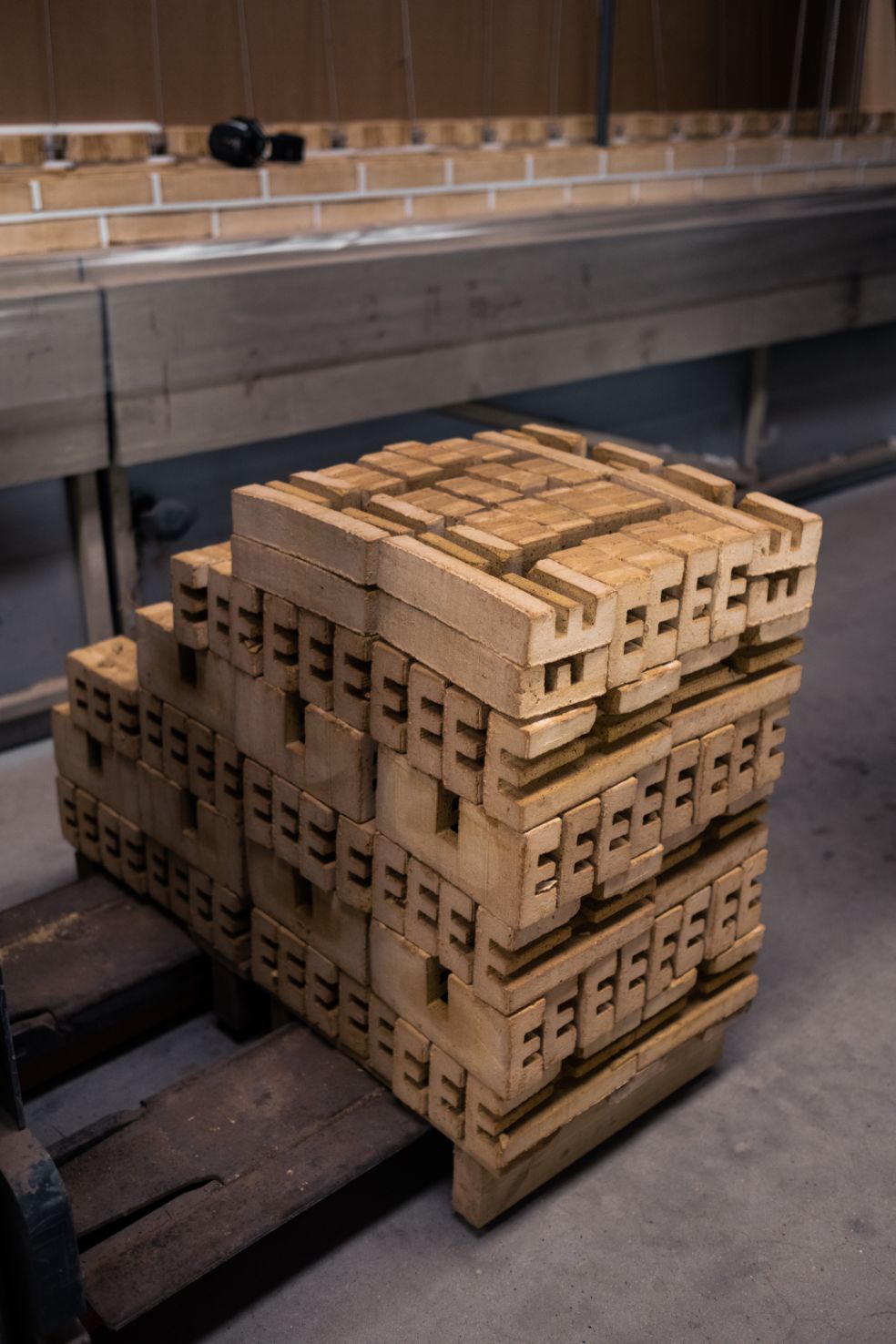
The casting table in the production hall had to be reinforced to withstand the weight of the beams.
Additionally, scaffolding was necessary to facilitate the casting of the beams and to place the top bricks in the 1.6-meter tall beams.
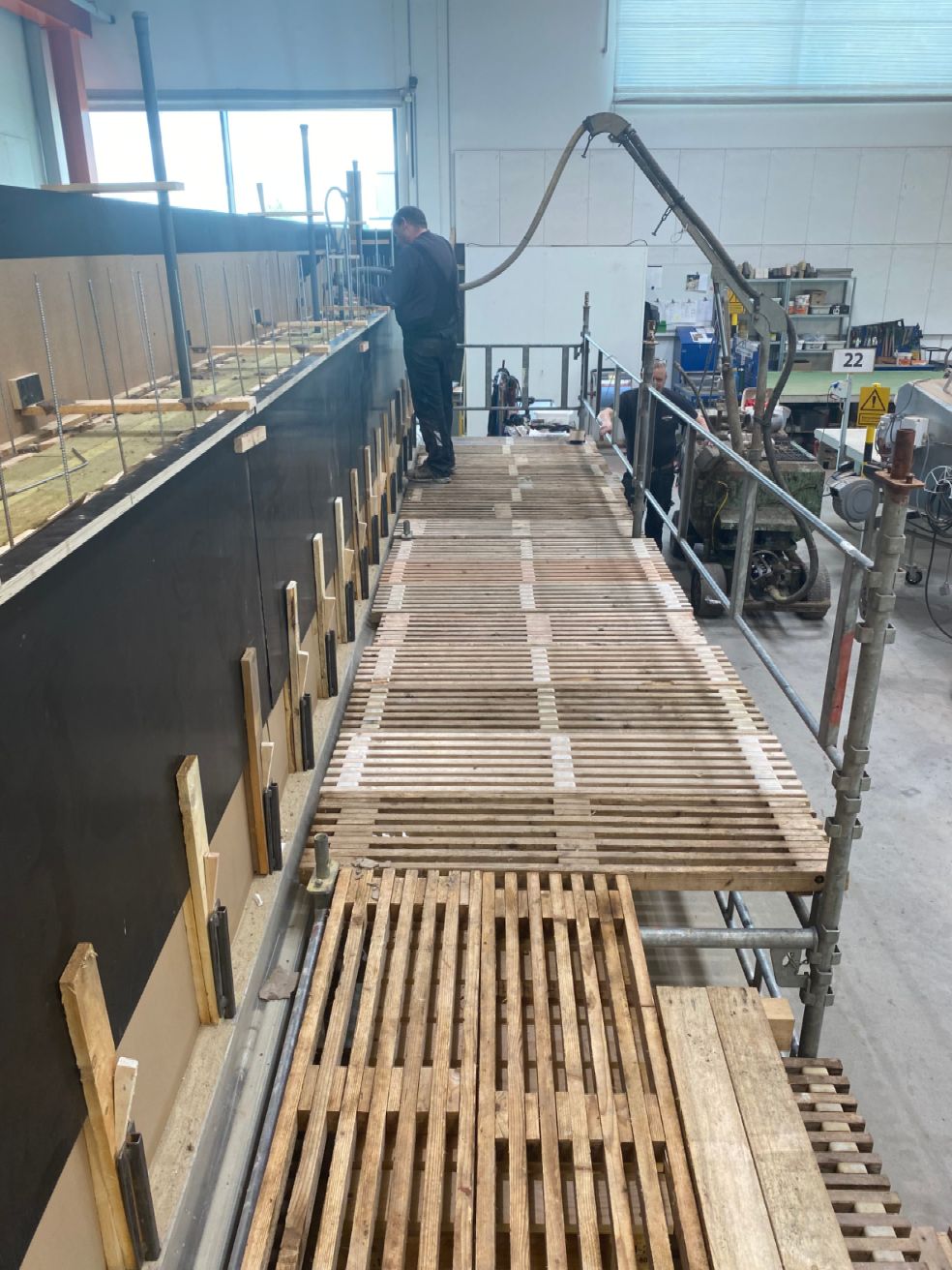
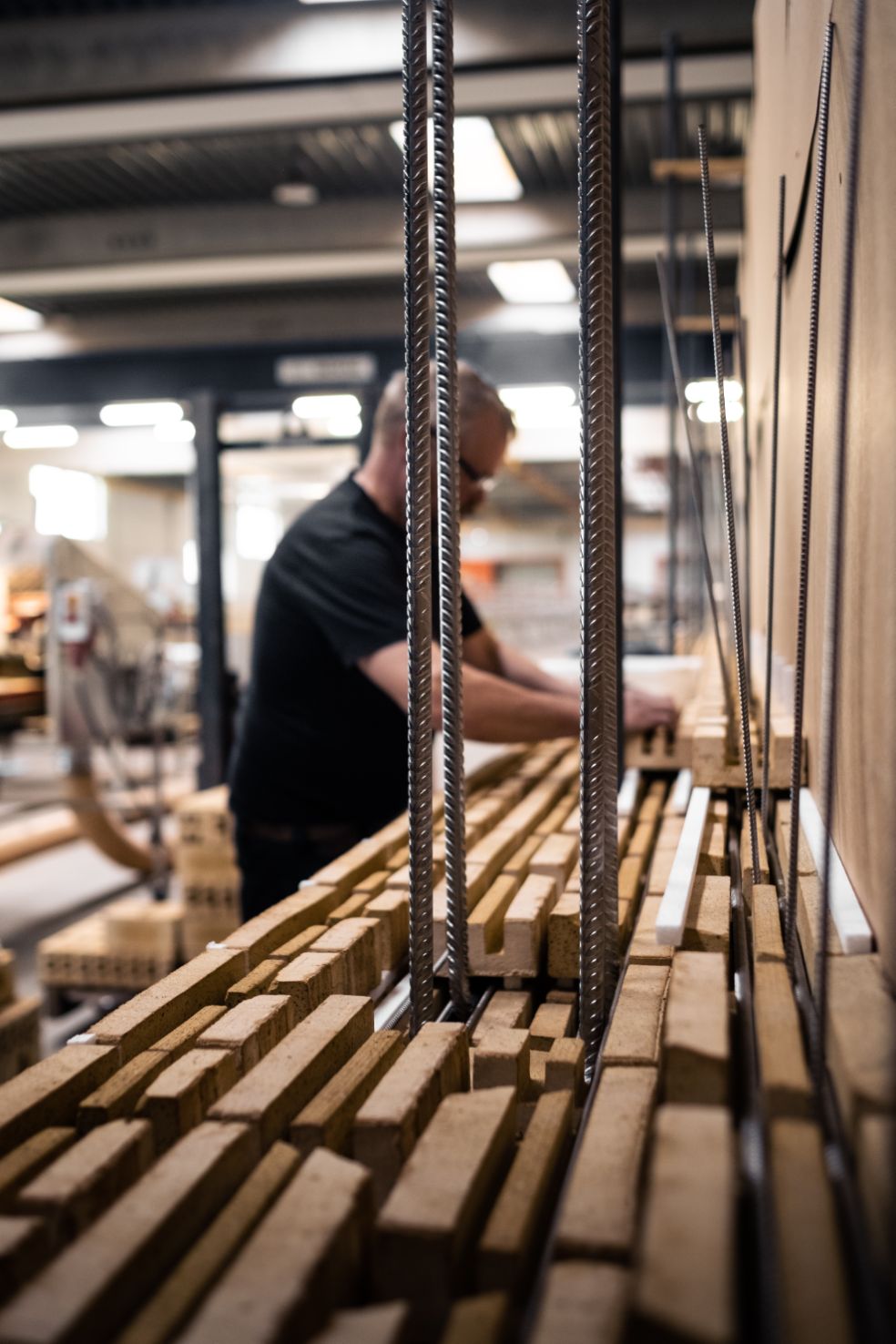
The weight of the beams required special measures for demolding and handling..
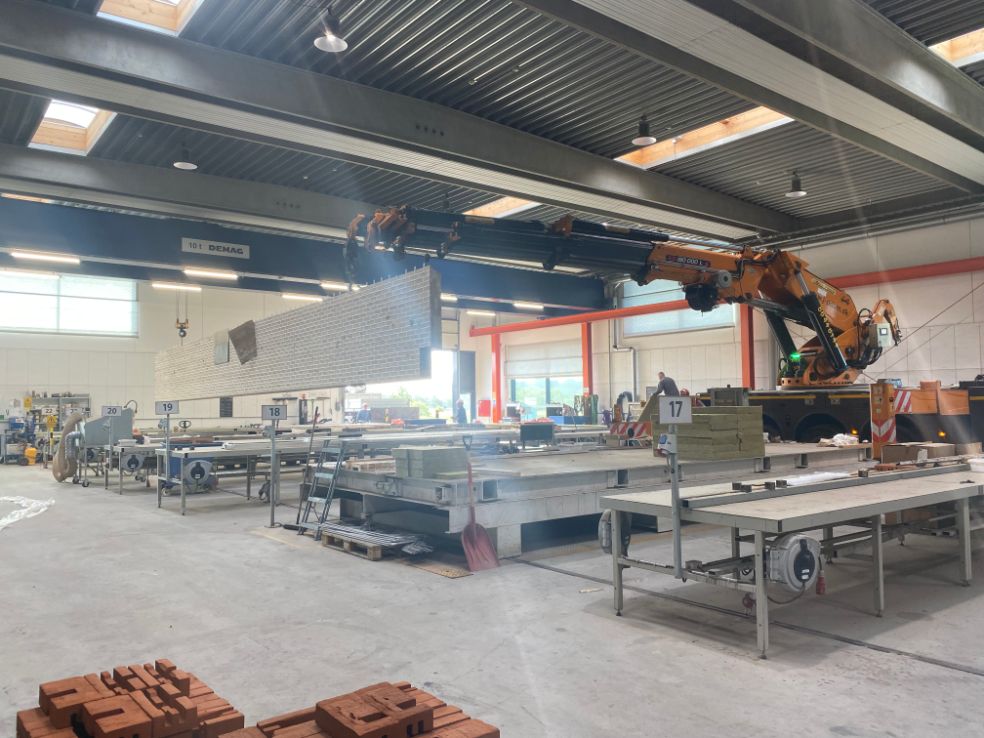
After the beams are demolded and crane-lifted from the tables, they are pointed on both sides using the same mortar that is used for the rest of the masonry on the construction site.
The beams were ready to be delivered to the construction site in Randers after they had fully cured at the Carlsberg Bjælker factory.

The general contractor, Raundahl & Moesby, was responsible for craning the brick beams into place and installing them on the special brackets that had been previously attached to the concrete elements.
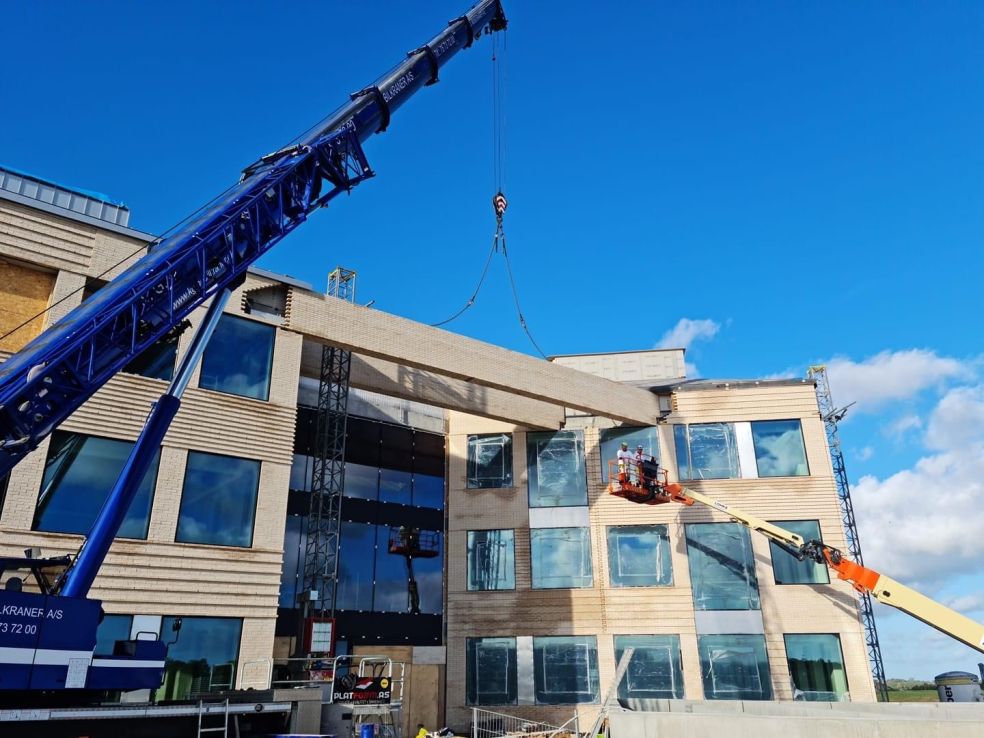
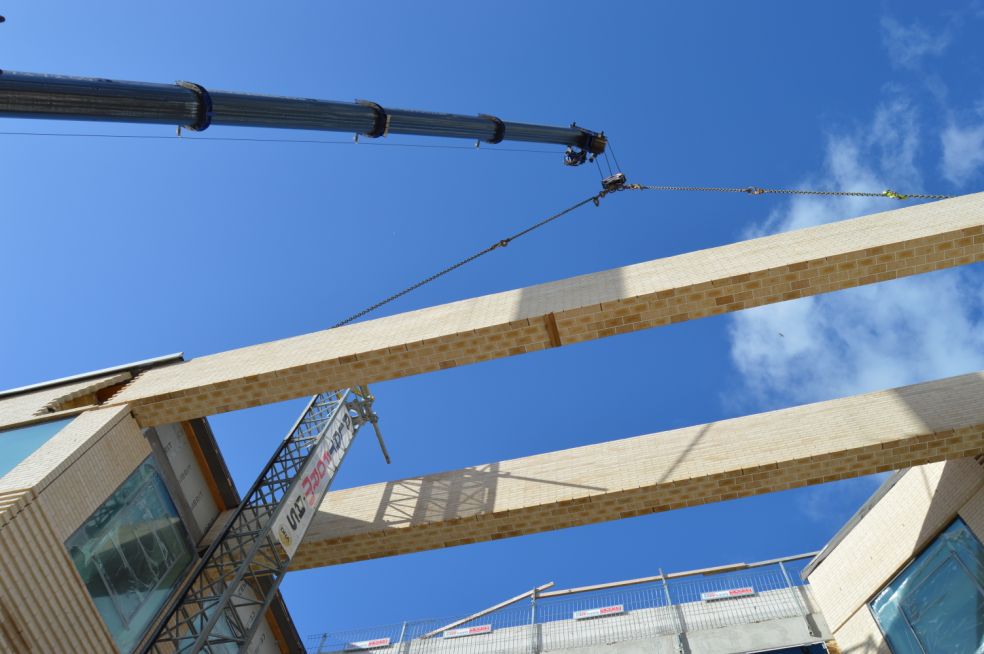
For the project, Randers Tegl supplied 250,000 bricks, including a special batch of RT103 in their GREENER variant, glued facing bricks, glazed bricks, brick lintels, and consoles for suspended masonry.
By choosing GREENER bricks over traditional bricks for the construction, approximately 50 tons of CO2 emissions have been saved, according to calculations conducted by Søren Jensen Rådgivende Ingeniørfirma A/S.
The construction is certified for DGNB Gold and DGNB Heart.
The glued facing bricks have been used for corners in relief masonry, where the masonry is brought forward by 30mm.
