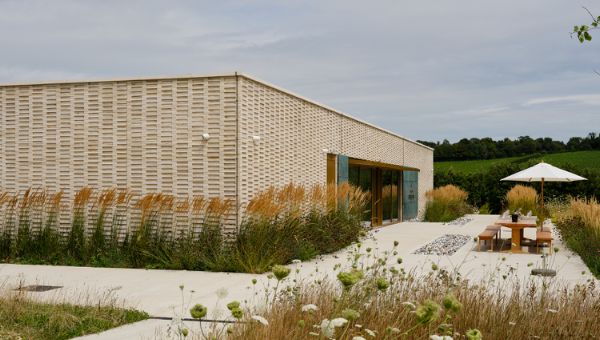
Domaine Evremond - An elegant winery designed with Ultima bricks
PACE Architects designed Domaine Evremond, a winery producing sparkling wine in Kent, located in the southeast of the UK. This is the story of an elegant winery built with Ultima bricks.
// A winery in harmony with nature
Giovanni Pace explains that the client aimed to build a high-quality sparkling wine facility using Champagne expertise. The goal was a compact, functional, and visually refined structure that blends into the Chilham Hills landscape.
The winemaking process required a gravity-based flow and cool, ventilated storage areas shielded from daylight. The site's natural slope made this design possible.
The lower level houses presses and fermentation tanks; deep underground lie the cellars and reserve wines. The upper level, lit by natural light, is dedicated to reception and visitor areas.


// Robust simplicity
The building is primarily an industrial tool for winemaking, designed with a focus on functionality within a simple form. The site’s untouched chalk and flint inspired the choice of brick—a durable material that withstands weather and time.
The architecture is humble and discreet, adapted to a natural landscape with no prior construction. The aim was to create a solid structure that blends into the terrain—visible, yet understated.




// Timeless Function – A Winery Built for the Future
Domaine Evremond is designed for capacity rather than scale, holding up to 1.2 million bottles. The building measures 42 m in length, 33 m in width, and 16 m in height most of it buried underground. It includes two production levels totaling 2,540 m² and a 130 m² visitor area.
Natural light is prioritized in workspaces, while wine is stored in darkness. Orange lighting without blue tones and dark bottles help protect the wine.
The design is simple and durable, built to withstand time and blend into the landscape perhaps even becoming one with nature.

// A place where wine, architecture, and landscape meet
The building is insulated and clad in brick to protect against sudden climate changes. Its high thermal inertia, enhanced by being largely underground, keeps the cellar at a steady 12 °C and production areas between 15–18 °C. Natural light is carefully filtered in workspaces. The structure is mainly made of cast-in-place concrete a strong, durable material that withstands pressure, moisture, and cleaning, acting like “liquid stone” and allowing wide spans.
The project draws inspiration from the site’s topography and materials, with chalk waves and flint reminiscent of Champagne. Two-thirds of the building is underground, and its facades follow the land’s contours, clad in light bricks that echo local architecture. The brickwork acts as a light-filtering mesh, creating a subtle and harmonious presence.
For the architect, Domaine Evremond is more than a building it’s a tribute to friendship, passion, and respect for nature and the people who bring the place to life.






